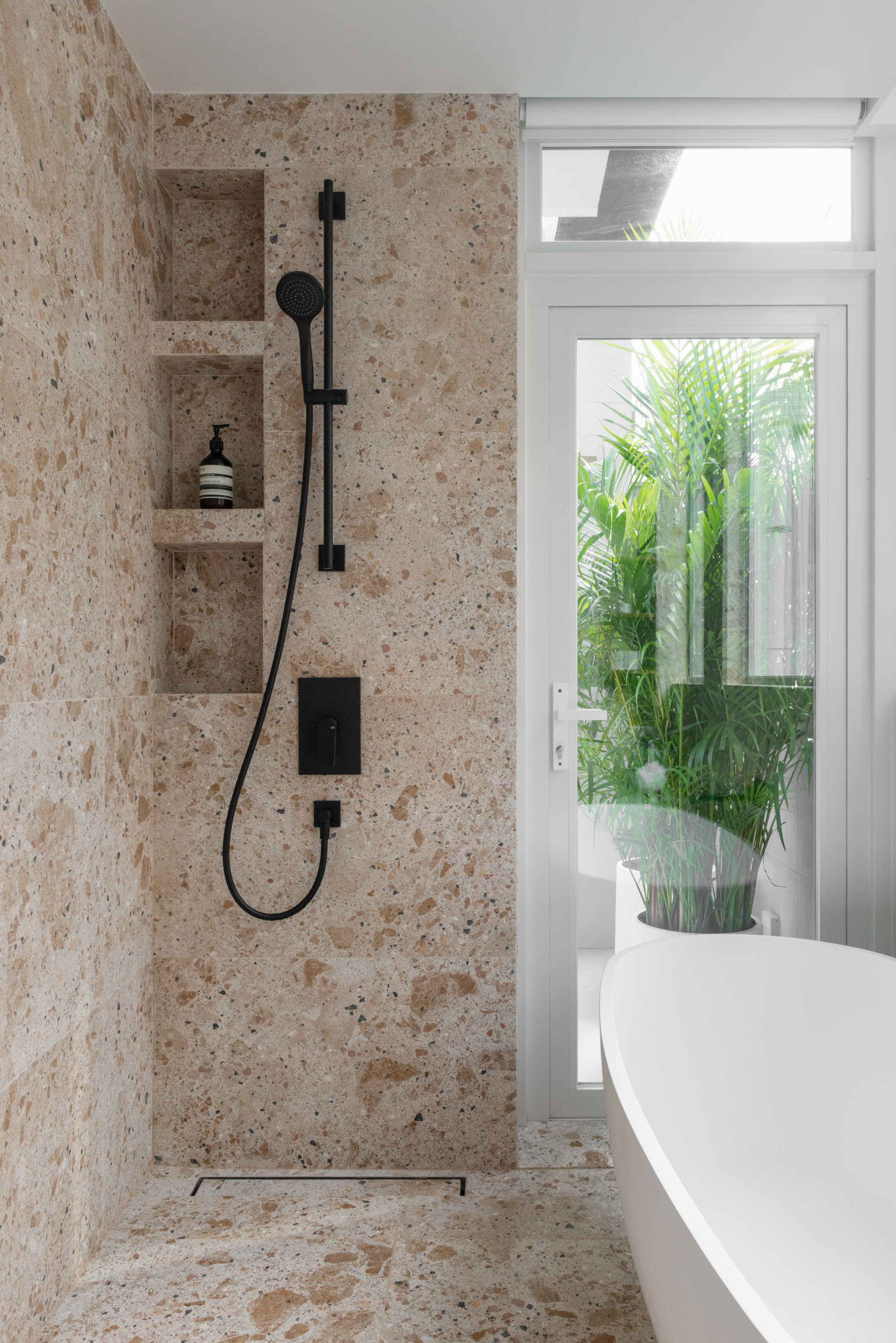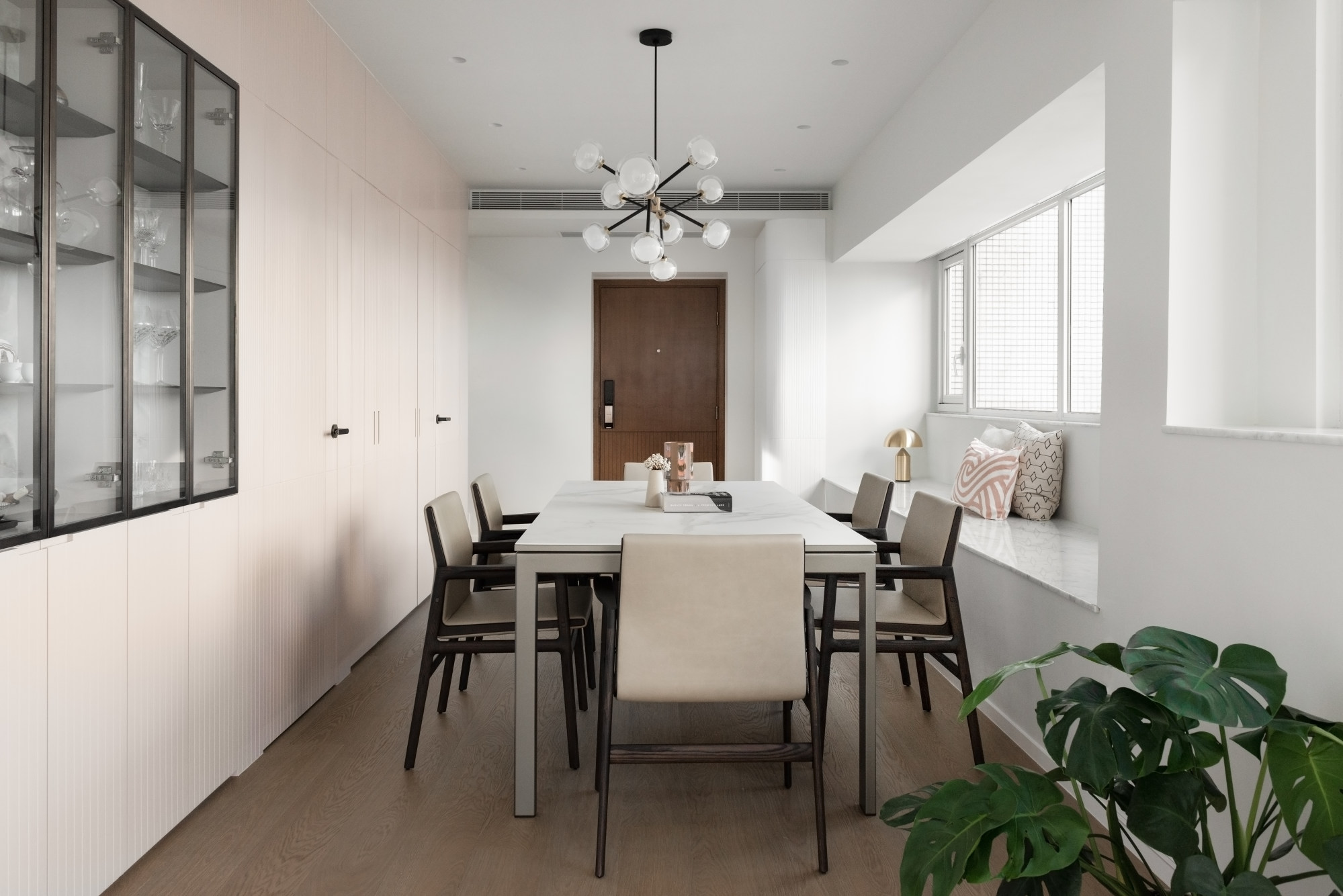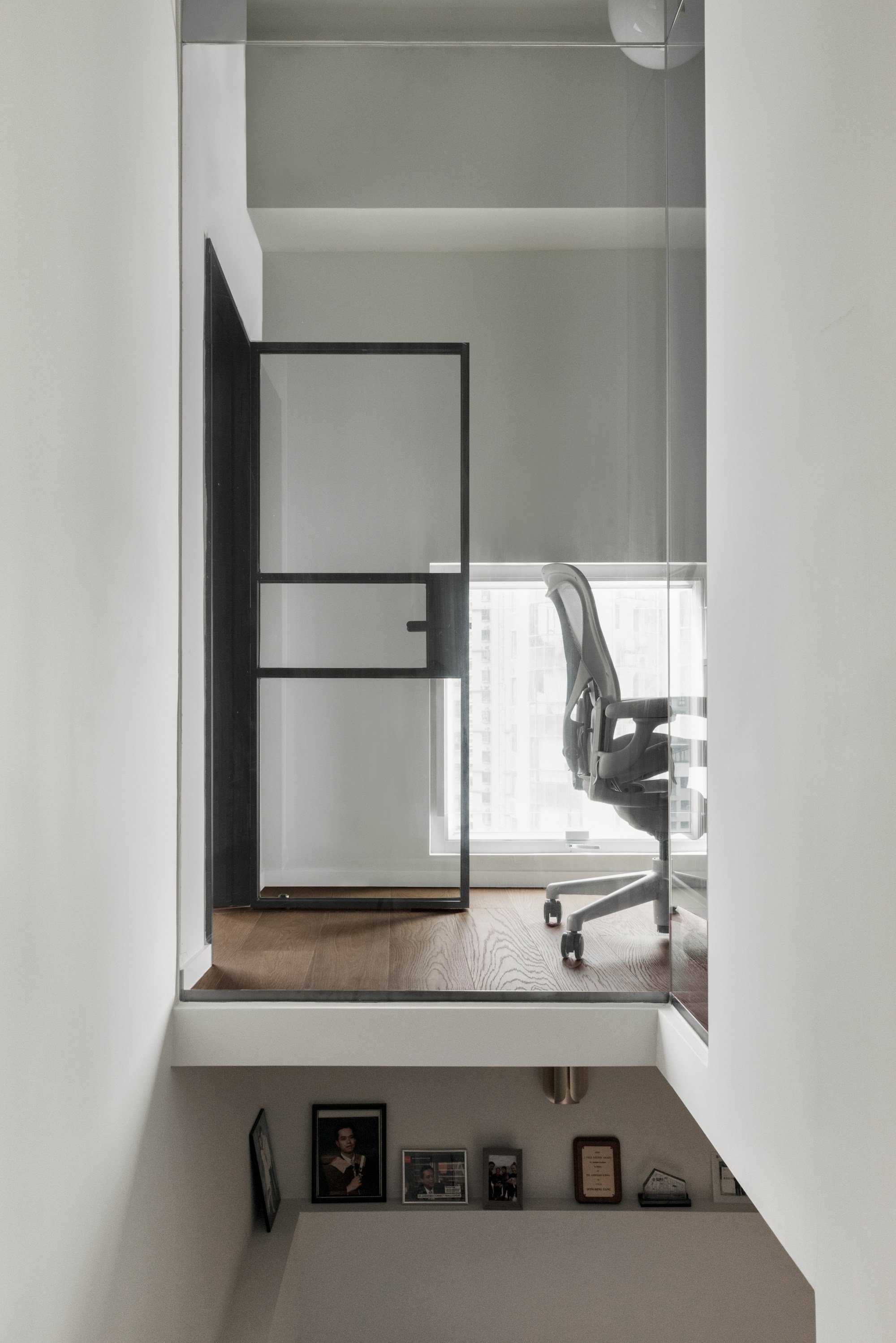After seeing pictures of what Chen envisaged, Anna says the couple, who both work in finance, were happy to take on his ideas.
You had to walk up past the bedroom areas to get to the living room, which is not very convenient for family life
Apart from a complete interior refit, the project involved much spatial rearrangement.
Courtesy of a previous renovation a decade earlier, the floor plan of the 30-year-old apartment felt strangely disconnected.
The ground floor was devoted to a huge open kitchen and dining area, with a small helper’s room now converted into a powder room, and all the bedrooms were grouped on the second floor, above which was the living room.
“So, you had to walk up past the bedroom areas to get to the living room, which is not very convenient for family life,” Chen says.
Reinstating the living room to its rightful place beside the dining area meant scaling back and enclosing the kitchen.

“The old kitchen had four ovens, which we certainly didn’t need,” Anna says. And because they prefer Chinese-style cooking with high heat, an enclosed kitchen seemed sensible.
The new living room, with its full city view and adjoining balcony, is a quiet space free of a television. “We prefer to talk, read books and listen to music, and want the same for our daughter,” Anna says. (Since the renovation’s completion, in August 2022, the couple have welcomed their first child.)
The reconfigured first floor now contains a nursery, guest bedroom, helper’s room and family room, along with two bathrooms. Away from the main living area, the family room pivots between a toy-filled play space and calming yoga studio, catering to all.
The parents, meanwhile, enjoy the entire second floor. Their private retreat is zoned as a bedroom and large walk-in wardrobe, plus a study and resort-style en suite. For a couple who value spending time outdoors, a highlight is the suite’s two access points to a terrace facing Central.
One of these is a newly added glass door behind the bathtub, which Anna loves because it feels like she’s “bathing in sunshine”. For Emmanuel, their private terrace is his “comfort place” for reading and reflecting.

According to Chen, the key to designing for a narrow floor plan is appropriate scale. Hence, slimline rather than bulky furniture, arranged in a way that does not interrupt traffic flow. “It’s also better to keep everything in linear shape to achieve a consistent look and feel,” he adds.
Straight lines and grooves on timber wall panelling visually stretch the space vertically, making the ceiling seem higher, and the space feel bigger. “And make sure all colour and material choices are natural and matching,” Chen says. Here, colours are kept purposefully subtle: think pastel pink and lemon accents, smoked-oak flooring, with natural hues in the ceramic and terrazzo tiling.
Hong Kong family’s duplex is filled with an architect’s magic tricks
Hong Kong family’s duplex is filled with an architect’s magic tricks
The couple were drawn to this apartment because of its good feng shui and proximity to their offices. Post-renovation, it has the warmth of the farmhouse they had desired, and the simplicity of a minimal decor.
“It’s perfect for us,” says Anna.
Living room
Relocated from the second to the ground floor, the living room more logically connects to the dining room, which has direct access to the powder room. The sofa came from Poliform (poliform.it), the armchair and floor lamp from Gubi (gubi.com) and the handmade Gear concrete coffee table from Norr11 (norr11.com). The floor rug was custom designed by hoo (hoo.com.hk), and the cushions came from H&M (hm.com).

Powder room
The ground-floor powder room features ceramic tiles from Pacific Studio (171 Lockhart Road, Wan Chai, tel: 2881 5898), a basin from KA (kaconcept.com) and tapware from Gessi (gessi.com). The mirror was custom designed by hoo.
Dining room
Furniture proportioned for the narrow dining room includes a metal-framed, ceramic-topped table from Ligne Roset (ligne-roset.com) teamed with beige leather and smoked-oak chairs from Poliform. The Nabila light fitting, designed by Corrado Dotti, came from TOOY (tooy.it). The timber flooring in smoked oak came from Karlian (karlianintl.com). The recessed glass cabinet was custom designed by hoo.

Kitchen
Guest bedroom
The guest bedroom has its own en suite, accessed through the grooved timber-faced door on the right. The bed came from BoConcept (boconcept.com), the light from Flos (flos.com) and the artwork on the floor from The Poster Club (theposterclub.com).


Main bedroom
Continuing the linear design language in the main bedroom, hoo designed the bed with extended bedhead in pastel pink, and the grooved timber wainscot. The bedside table was from Molteni&C (molteni.it) and the light fitting from Flos. The balcony furniture came from Harbour (shopharbour.com).
En suite
The stone-look tiles came from LS3 (183 Lockhart Road, tel: 2827 0388), the bath from KA and the tapware from Gessi. Hoo designed and installed the glass door leading to the terrace.


Study
In the study alcove attached to the main bedroom, a desk and shelving custom designed by hoo is paired with a chair from Herman Miller (hermanmiller.com).
Tried + tested
In an alcove beside the staircase, a study nook accessed from the main bedroom’s walk-in wardrobe provides a quiet work-from-home space. Although the room’s footprint is small, a glass panel on one side and glass door on another ensure that the occupant doesn’t feel hemmed in.

