At first glance, it’s a radical departure from all of the previous buildings that have housed the congregation, which was founded in 1844 by Scottish missionary and Chinese translator James Legge.
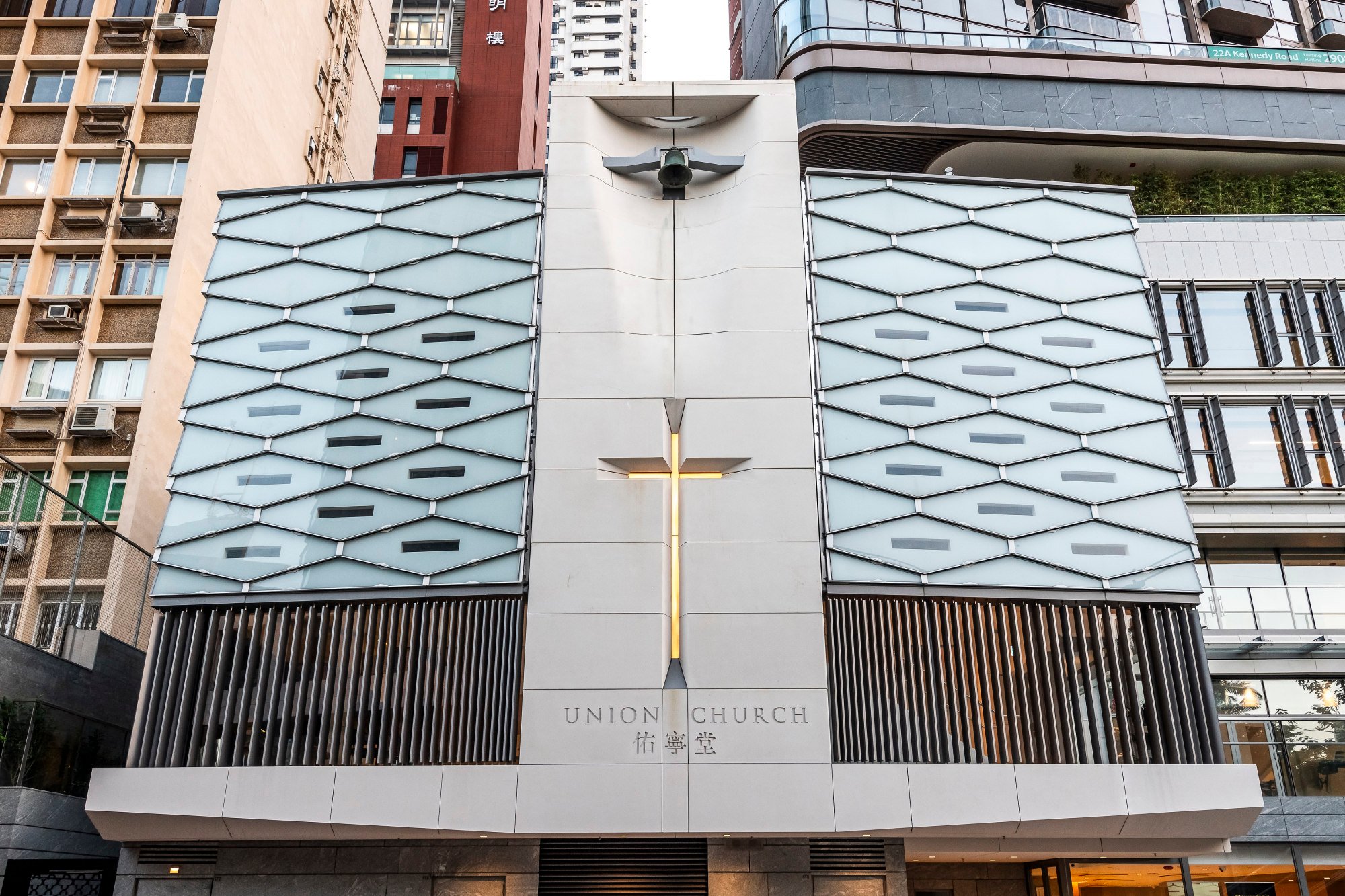
Whereas the 1940s-era building was known for its rustic granite walls and retiring presence, the new church faces Kennedy Road with a glossy facade that could pass for that of a luxurious block of flats.
In fact, that’s what it is – for the most part. The church had been planning redevelopment as far back as 1994, but its efforts were thwarted by restrictions imposed by the Town Planning Board.
The craftsmanship they brought to the project is absolutely incredible
That agreement raised the ire of heritage conservationists, who praised the unusual combination of rustic and mid-century modern elements in the fourth-generation church’s architecture. But Bronwyn Alexander, director of communications for the church and a 30-year member of its congregation, says the redevelopment was necessary to meet the evolving needs of the church’s community and ensure its long-term survival.
Henderson has a 99-year lease on the residential tower, after which it reverts to the Union Church.
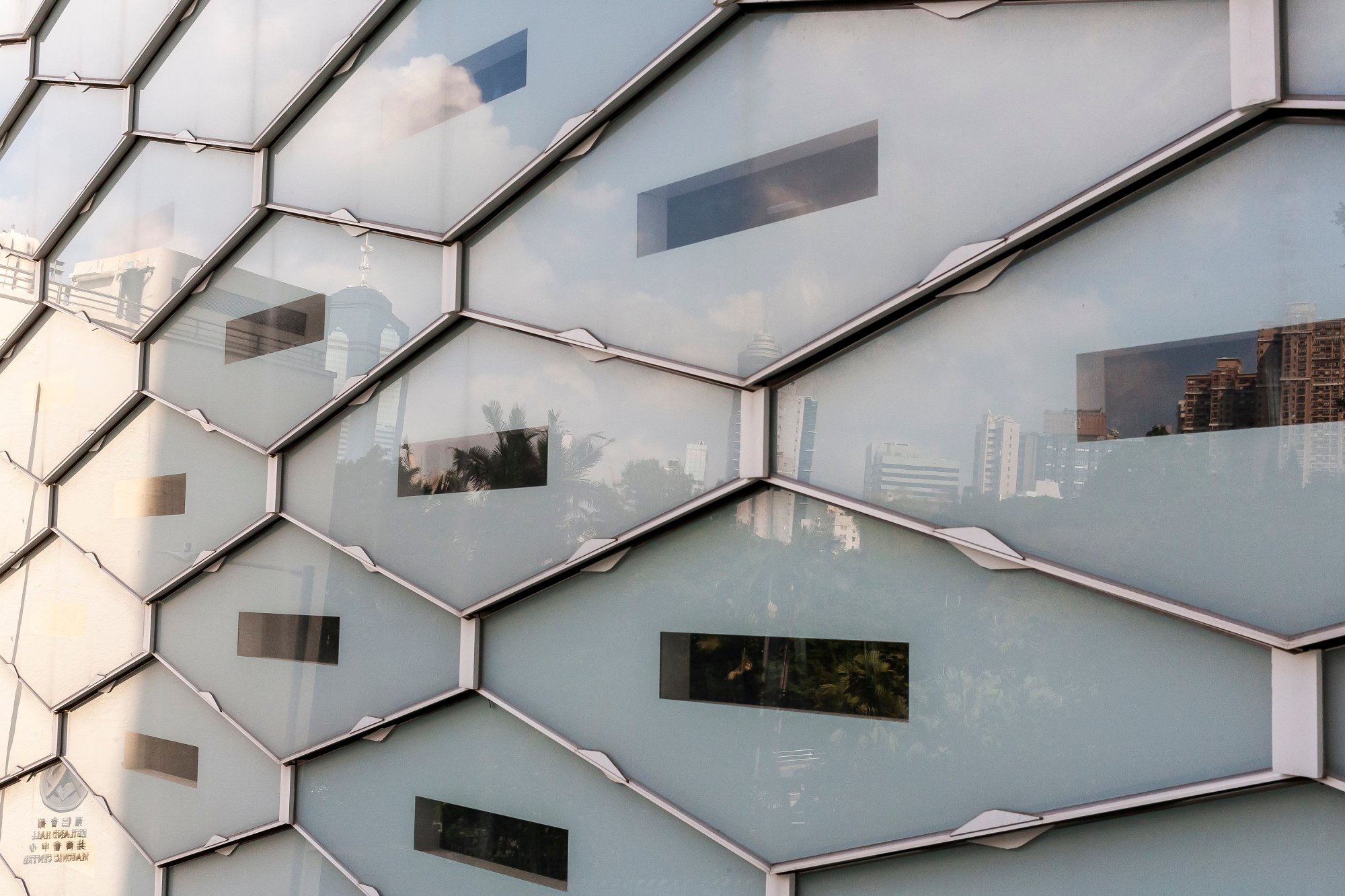
What sets the Union Church apart is that the new sanctuary maintains a distinct volume separate from the tower. This allowed KplusK to design an airy space filled with natural light.
“It has a temporal effect with the way the sunlight interacts with the interior over the course of the day,” says Kember. A terrace wraps around part of the sanctuary, which is one floor above street level, giving it the impression of being nestled within a garden.
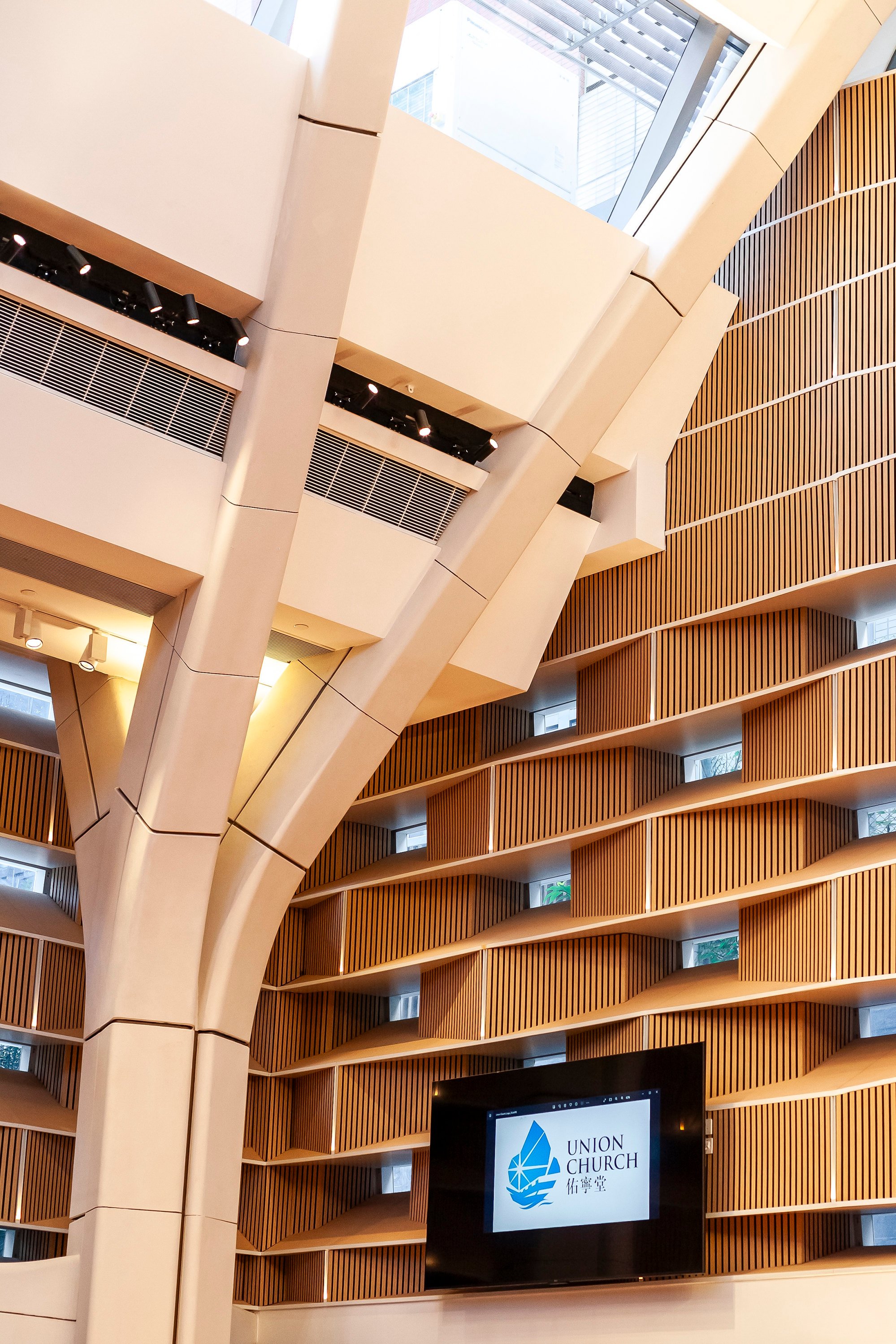
The connection to nature is mirrored in five tree-like structural columns that branch out and upwards to support a vaulted ceiling lined by windows. Kember says the curved columns are also a nod to the church’s 19th century incarnation.
“The structural system was conceived as a hybrid of Gothic ribbed vaulting, counterbalanced with cantilever beams.
“This enabled a lightweight barrelled nave, a generous clerestory and free-floating glazed walls, visually opening the sanctuary to the memorial garden,” he says.
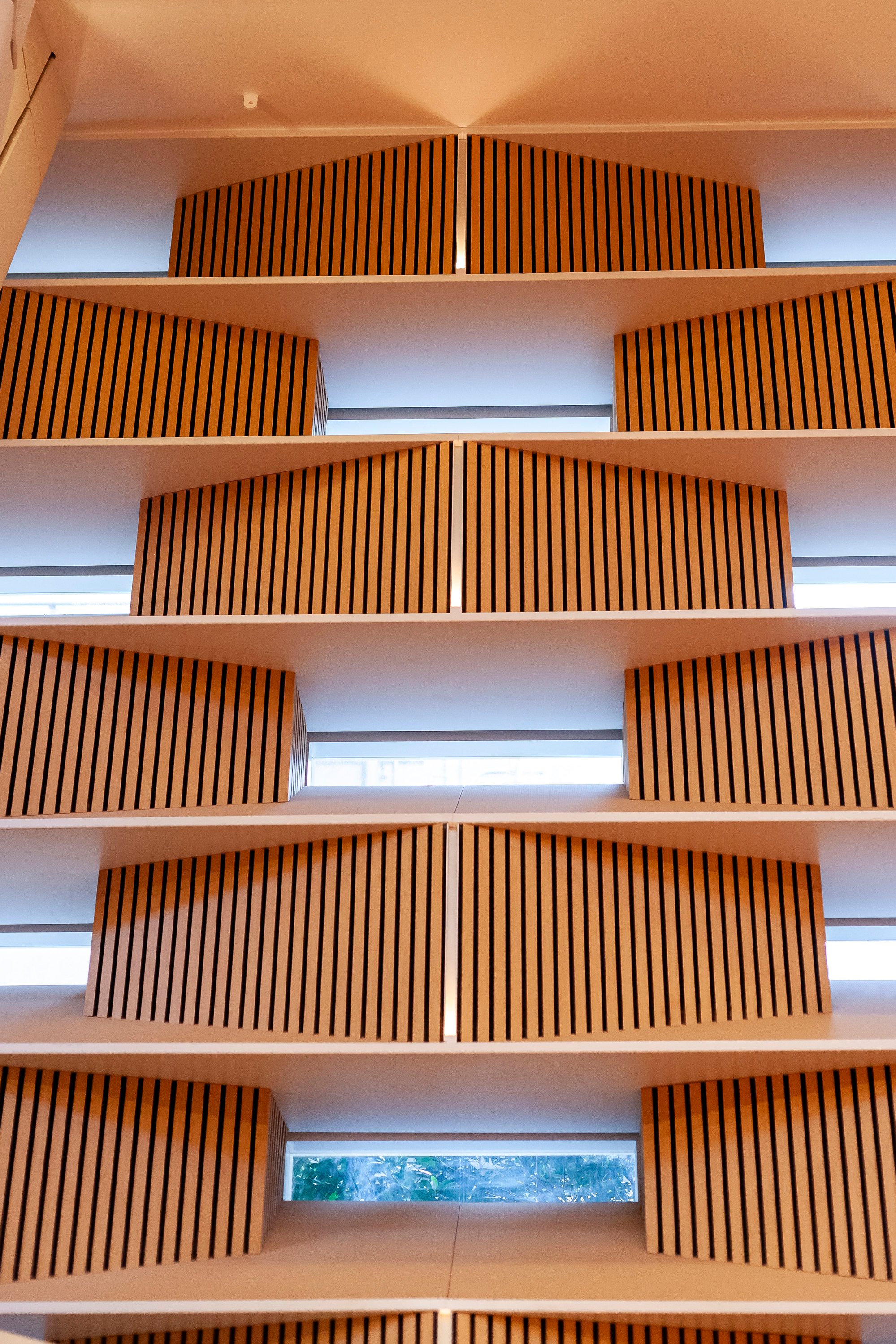
Internally, the sanctuary walls are clad with tessellated acoustic panels, which splay outwards from the slotted window facade to meet at aluminium ribs, each embedded with a single LED spot to create a candlelit glow.
The floors in the sanctuary and chapel are made of merbau wood from Malaysia, which has a rich amber hue.
“It’s a favourite among congregation members,” says Alexander. “They love the warmth.”
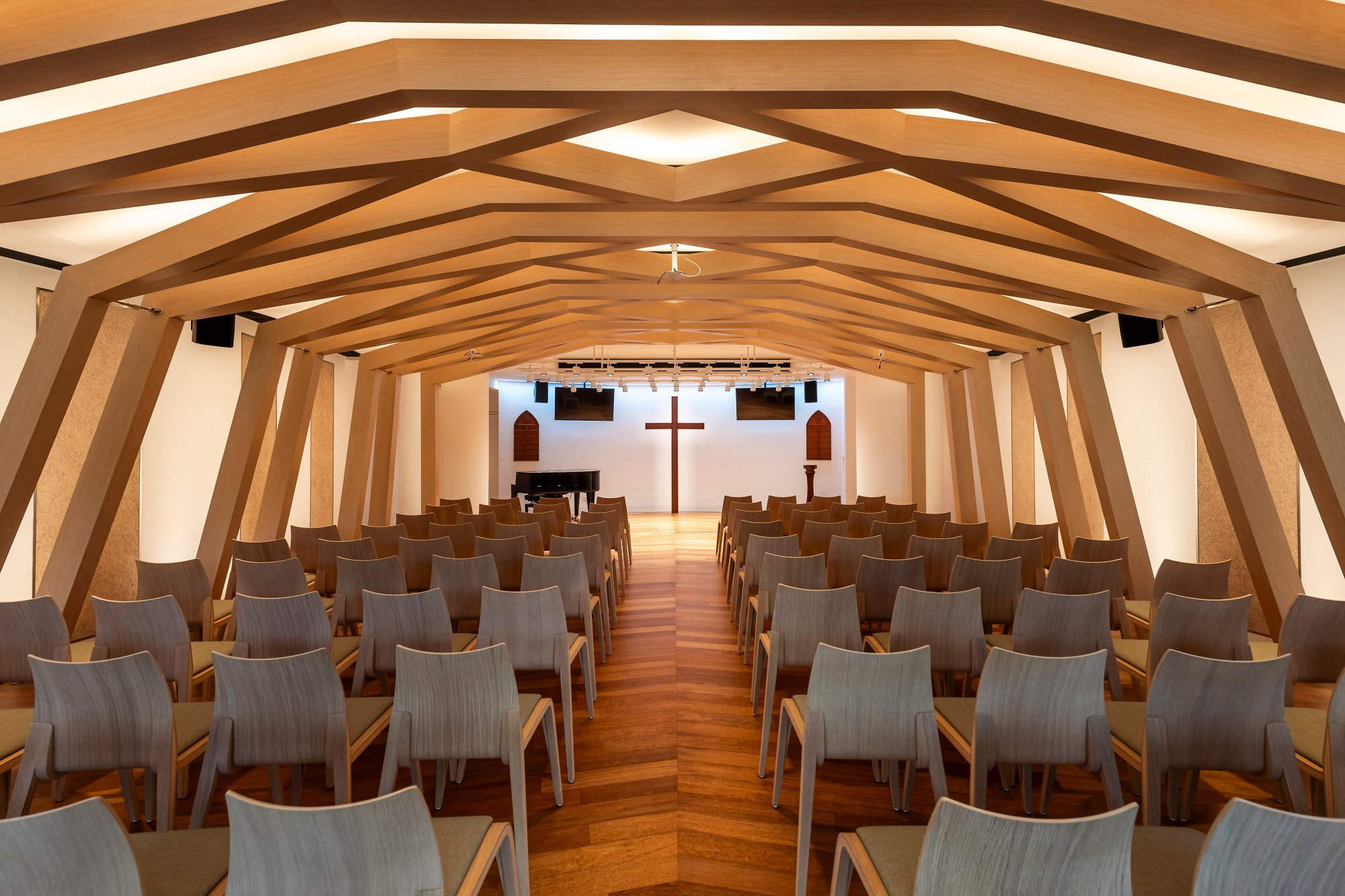
The chapel, which plays host to weddings and funerals as well as guest lectures, is a smaller space with room for 90 people. (By contrast, the sanctuary has a 500-person capacity, double that of the old church.) Unlike the sanctuary, the chapel is in the tower, hemmed in on the second floor by the stairwell on one side and another room on the other, giving it a potentially unremarkable box-like volume.
KplusK responded by designing a series of wood arches to envelop the space. “We wanted this to be something almost medieval, like a bowery made of trees,” says Kember.
“It makes it a very intimate space,” says Alexander. “There’s a feeling of safety and comfort in there.”
Kember credits the main and specialist contractors IBI Group and JEB Group, respectively, for their technical ability to follow KplusK’s designs, especially the sanctuary and chapel.
He said, ‘This new building is a blessing from God.’ I really feel that today.
“The craftsmanship they brought to the project is absolutely incredible,” he says, adding they were able to do their best because they were hired early, with several months to prepare instead of the few weeks that are normal in many Hong Kong projects.
“It’s a nerdy designer thing to say, but I think it’s important to get the contractors in early, otherwise you’re constantly playing catch-up.”
That productive relationship enabled other design flourishes in the church. In the bride’s room next to the chapel, a gently glowing light fixture in the shape of a cross is built into the ceiling.
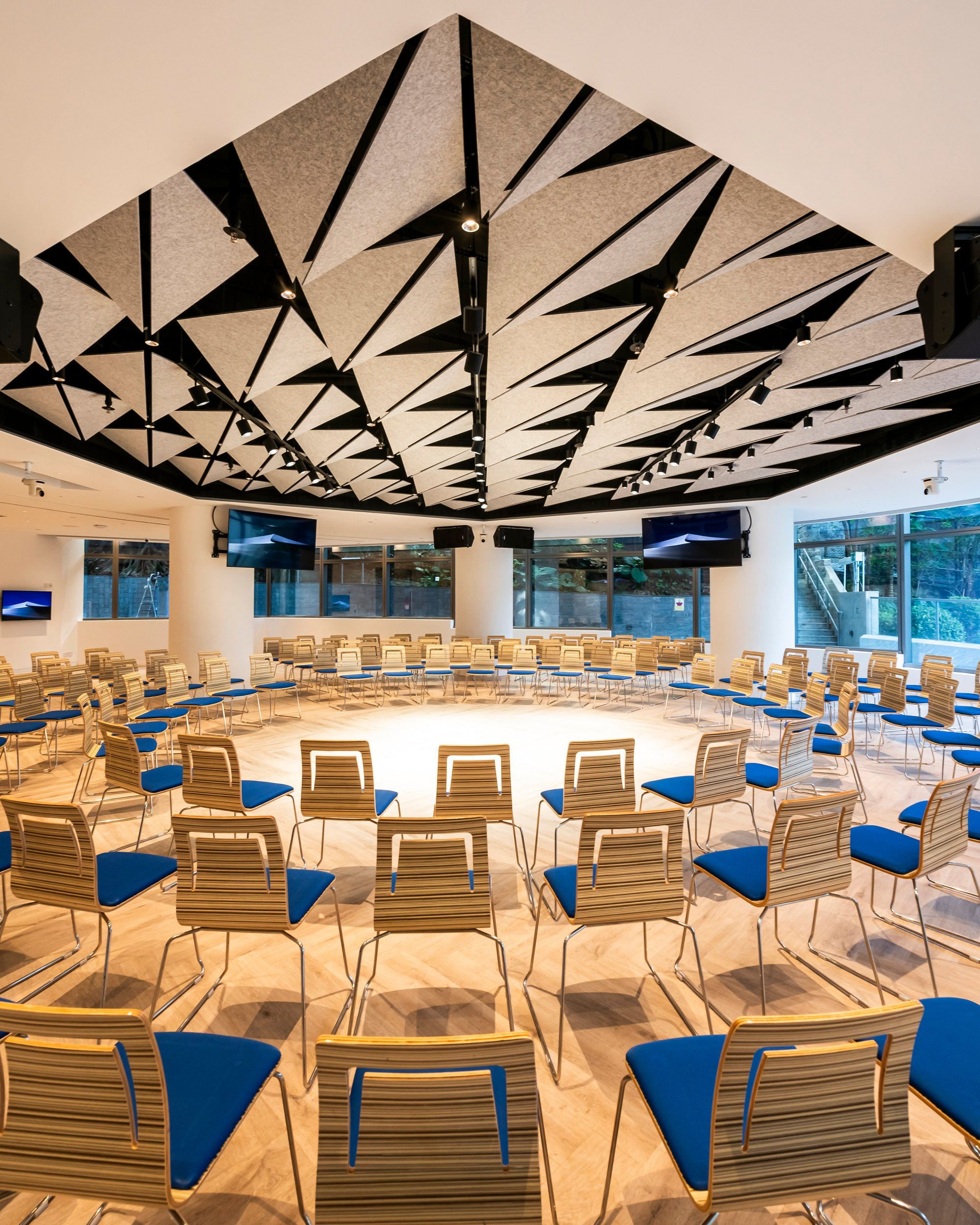
The first-floor Fellowship Hall, which is used for community gatherings and other activities, is oriented around a hexagon cut out from the ceiling and filled with dozens of kite-like acoustic panels.
It serves a practical purpose by reducing noise, but Kember says it also creates a sculptural element that gives the room a distinct personality.
There are also historical elements that serve as a reminder of the church’s long history.
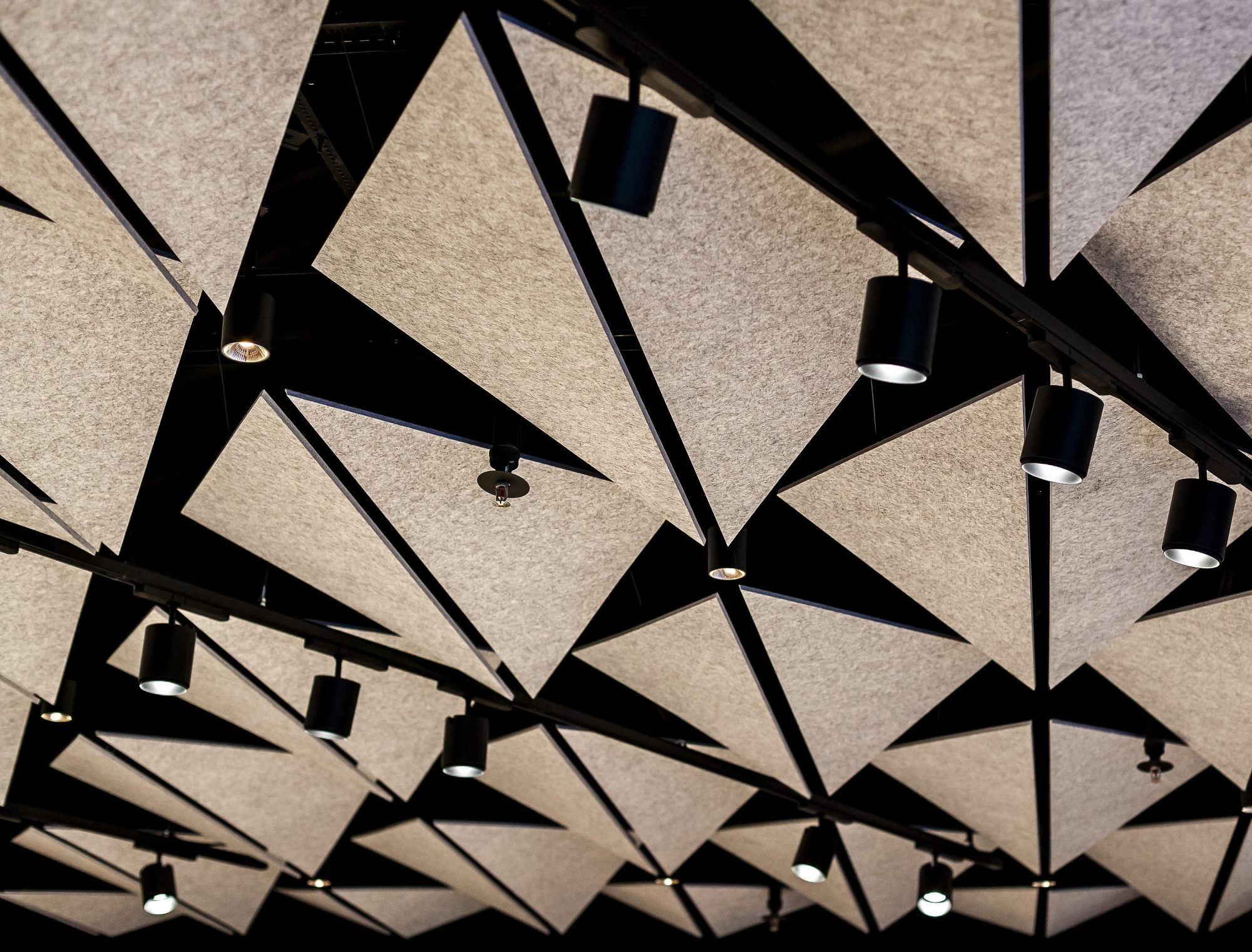
Plaques that date back to the church’s oldest iterations have been mounted next to the sanctuary. And in the ground floor lobby, KplusK clad one of the walls with granite retrieved from the demolished church.
“Kids pop up every time the tram goes by – there’s something rhythmic and beautiful about it,” she says.
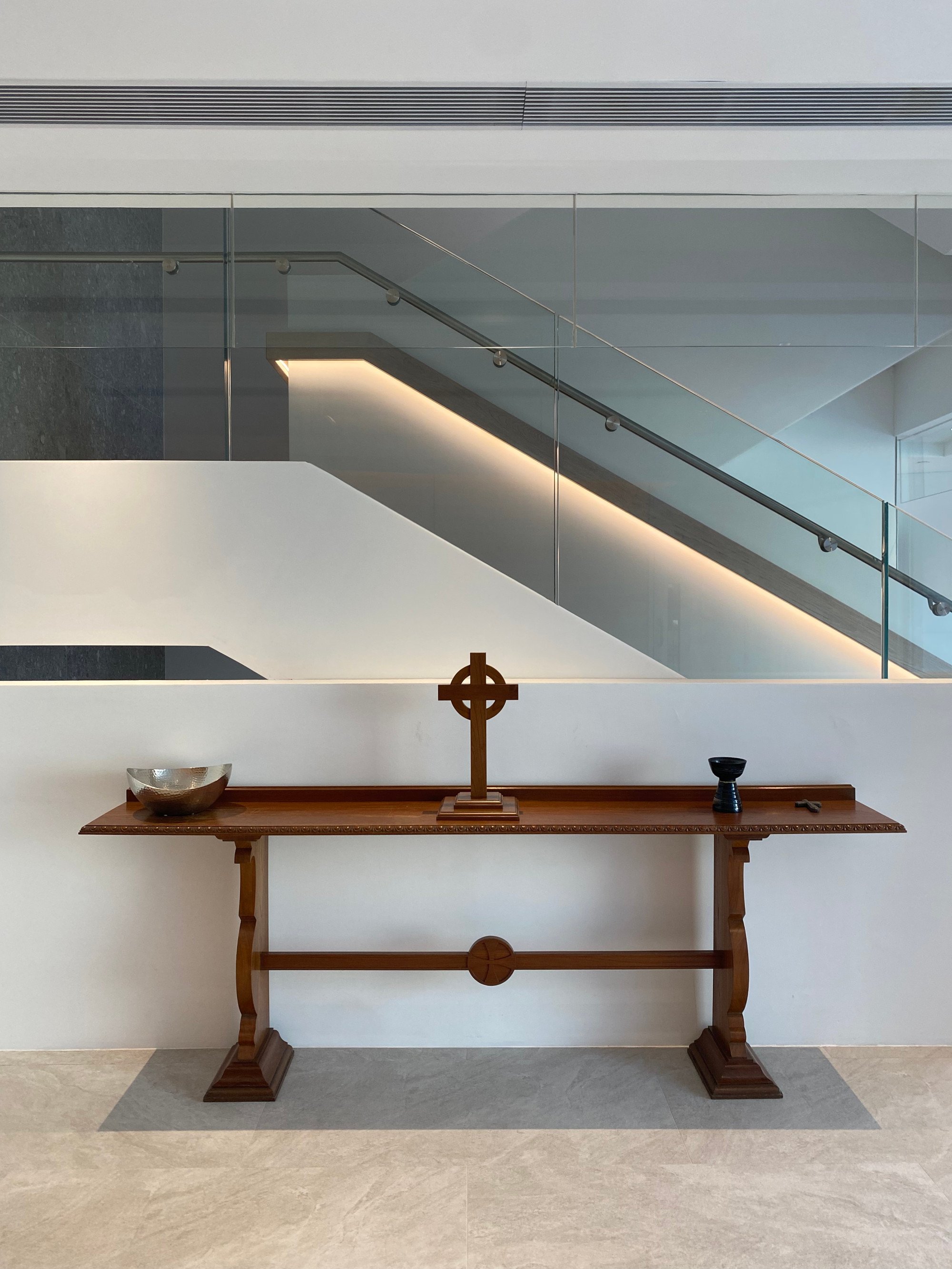
Redeveloping the church wasn’t an easy decision to make, she adds. But she remembers what the deacon told her when she expressed her concerns a decade ago: “He said, ‘This new building is a blessing from God.’ I really feel that today.”

