Ergo, he adds, this assignment was “more purposeful than just designing a house with everything nicely decorated”.
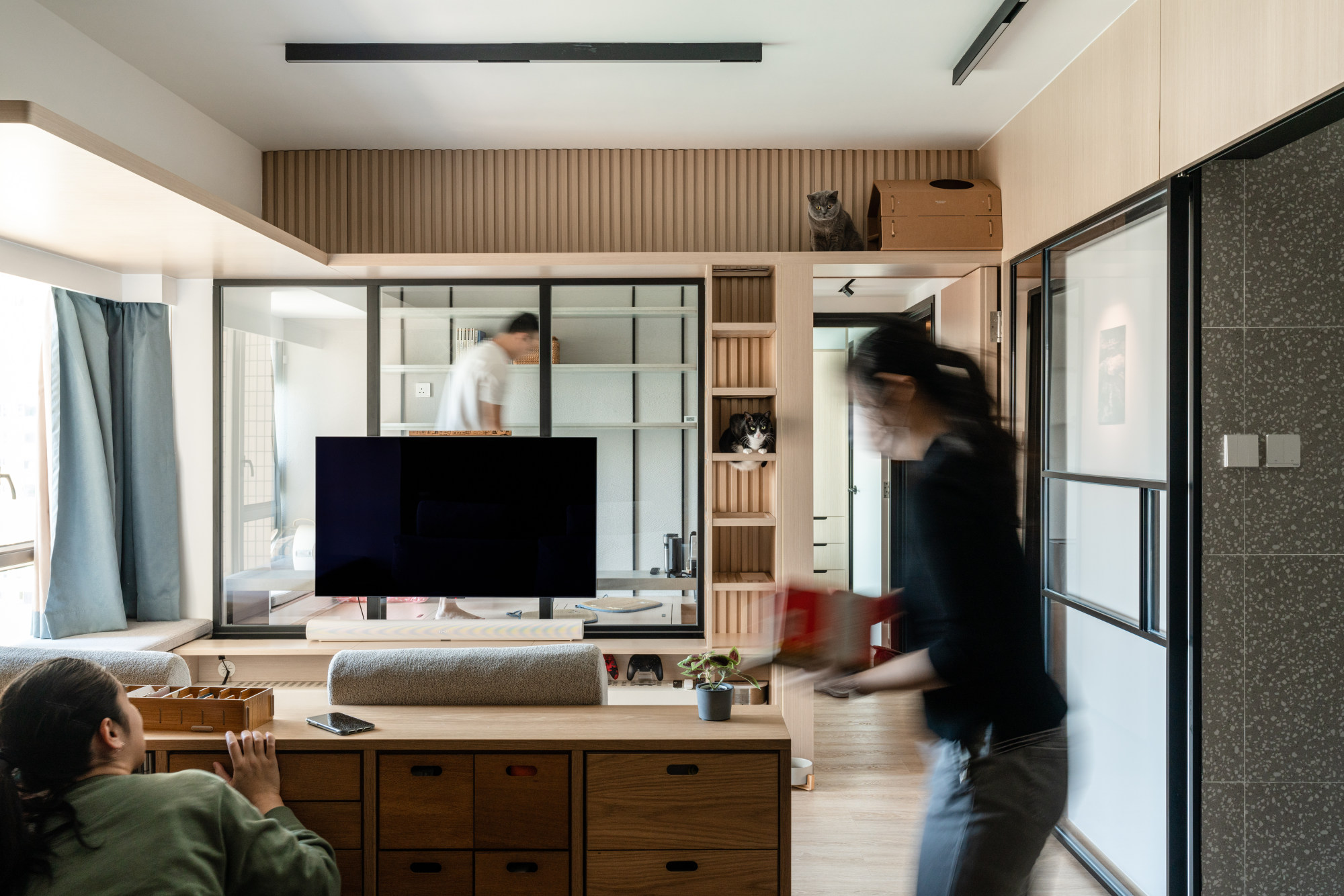
Chan favoured a clutter-free Japanese aesthetic, and Yu smart-home functionality. Cheng’s suggestions to accommodate both resulted in a minimal, open-plan interior with abundant storage solutions.
Although the original two-bedroom, two-bathroom layout remained largely unaltered, the removal of several walls changed the flow entirely.
The kitchen, for example, is now open to the dining area, requiring a rethink of its spatial arrangement. And the second bedroom, now a study, is visually open to the living area, meaning it needed to function as a working office and look good.
All this is visible upon entering the flat, so sticking to a cohesive design language was key. This extended to the overhead cat runways and climbing frame integrated into the light oak joinery.
Although visitors might not even realise that the subtle inclusion of bespoke feline furniture is anything more than decorative, the cats “got it right away”, Cheng says. “People do get a bit of a surprise when they find out what it’s for.”

The flooring is another practical consideration. Rather than timber, which might become scratched over time by playful paws, Cheng chose a robust, tactile luxury vinyl tile.
Although the clients asked for an open-plan kitchen, they also wanted the option of keeping the cats out of certain parts of the home. To achieve this, Cheng designed two sliding Shoji-style screens made of clear glass in black aluminium frames, enabling the kitchen to be closed off completely, while maintaining a visual connection.
He designed a matching, fixed screen between the living area and the study, in this case using the frame to conceal audiovisual and internet cables – eliminating the risk of cats getting tangled up during play.
Addressing a lack of storage inherent in the original floor plan, Cheng proposed raising the floor of the study to create a platform.
Accessed by lift-up hydraulic panels, the 40cm-deep compartments can hold bulky items such as suitcases, and because the platform stops just short of the bespoke work desk it also serves as seating, avoiding the need for chairs.
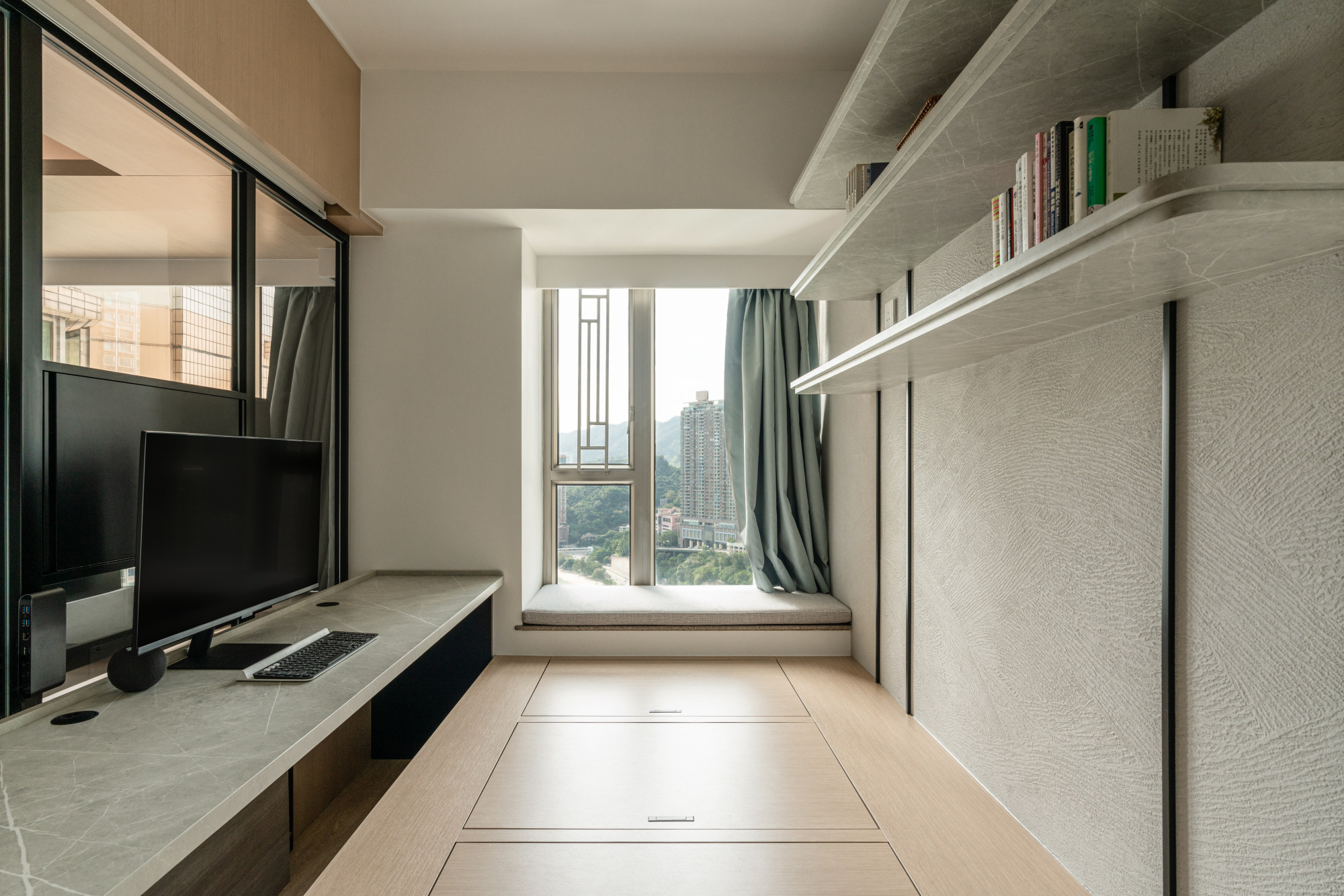
A sound-absorbing and air-purifying diatomaceous earth wall finish adds texture.
Curiously, the main bedroom had no wardrobes – and no obvious place to put them because of the positioning of two doors (one to the entrance, one to the en suite bathroom) and a sliding door to the balcony.
Optimising the narrowness of the one remaining wall, Cheng designed hanging space and drawers that extend right up to the edges of the bed, each incorporating a niche for necessities.
The owners had no need for the existing helper’s quarters (essentially a small sleeping nook and toilet) so Cheng harnessed this space to create a larger guest bathroom.
This wet room, where the couple attend to the washing and grooming of their cats, doubles as a laundry, equipped with a combined washer/dryer.
Behind the scenes, motion-sensor lighting springs to life as the occupants move about, a projection screen pops up on demand, and automated curtains cosy up the interior as night falls.
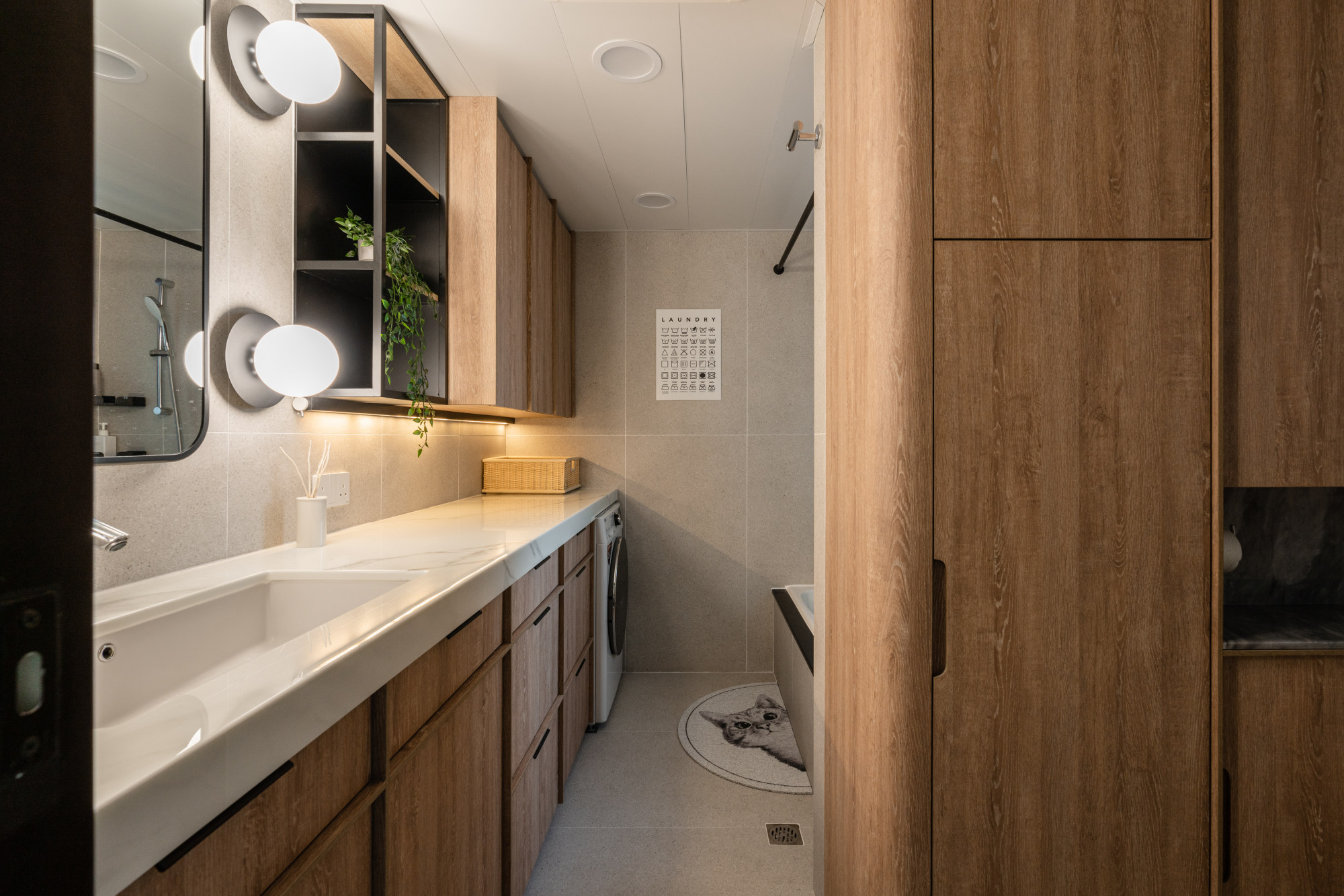
Blended together, creative decor and smart-home functionality make for easy living in this shared household of five.
And for Cheng, the project, which was completed in 2022, is more than simply the embellishment of a home.
“It serves as a stylistic synthesis of functionality and beauty,” he says.
Dining room
Dining room cabinetry in cement pattern Formica with black aluminium handles was designed and built by MAD Studio (madstudiohk.com), as was the light oak shelf (holding a zebra photo) and slatted timber backdrop.
To its right is a Steampunk wall lamp from Dekorfine (dekorfine.com). The dining chairs, bench, console with bookshelves and drawers all came from Muji (muji.com).
Homeowners David Yu and Amy Chan sourced the cat furniture: Chopin cat tree from Taobao (taobao.com) and dining table with cat hammock underneath from since-closed Hong Kong shop But Yet (IG @butyetcom).
The flooring is Floover, a luxury vinyl tile product from Karlian International (karlianintl.com).
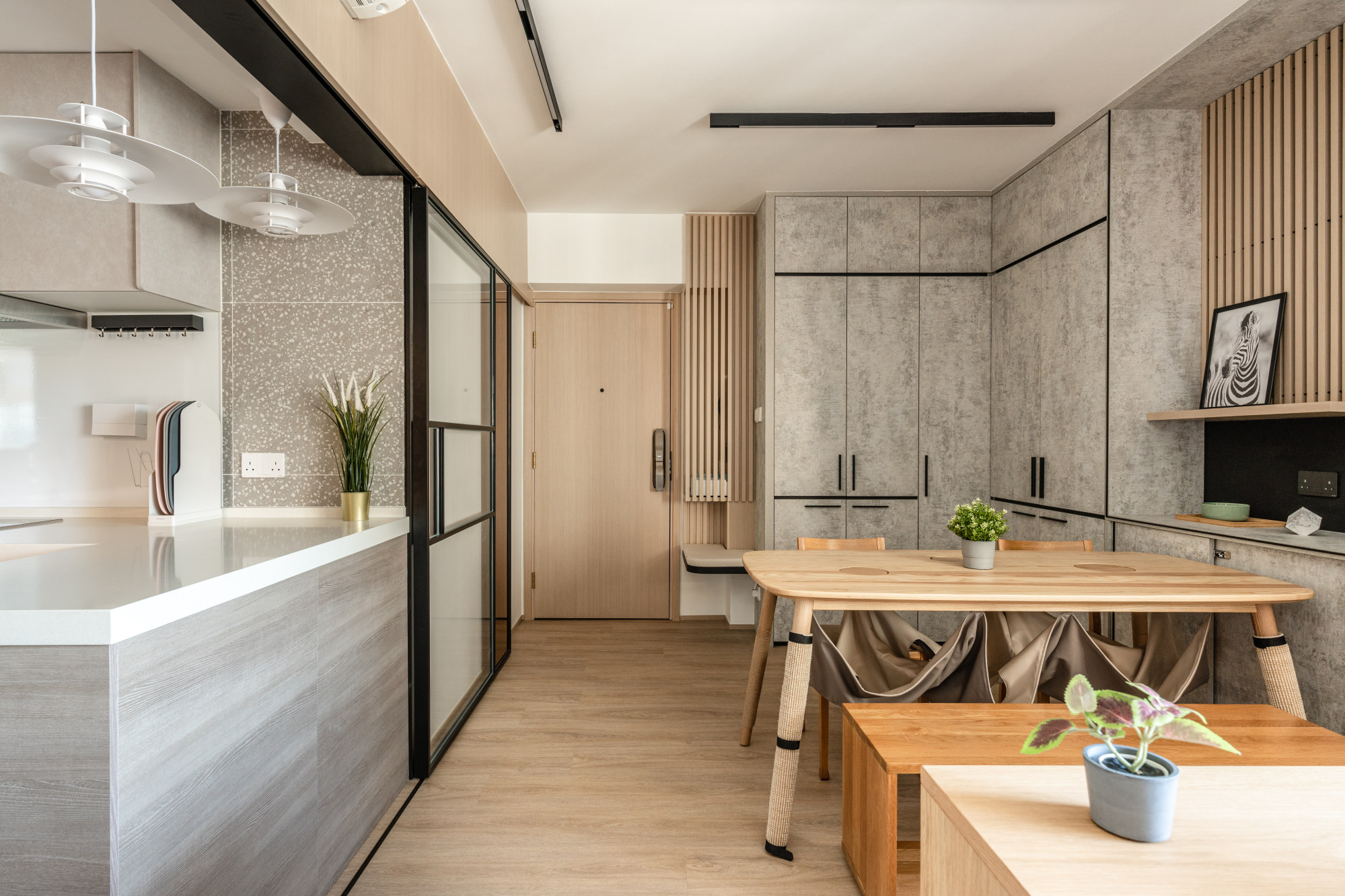
Dining room, kitchen & entrance
Designed and made by MAD Studio, the sliding screen with black aluminium frame and clear glass encloses the newly opened kitchen when required. The kitchen itself, in Elemental Ash Formica with Corian worktops, was supplied by Cleanup (cleanup.jp).
Beside the entrance are a shoe seat and shelving (concealed behind a slatted timber front).
The overhead strip lights are smart LEDs from Aqara (aqara.com) in custom-made tracks. The pendant lights over the kitchen bench came from Artek (artek.fi).
Kitchen
Two sliding screens can close off the kitchen completely if required while maintaining a visual connection. The terrazzo floor and wall tiles came from Sam’s (LapShun) Material Supply (Lucky Horse Industrial Building, 64 Tong Mi Road, Mong Kok, tel: 2114 3344).
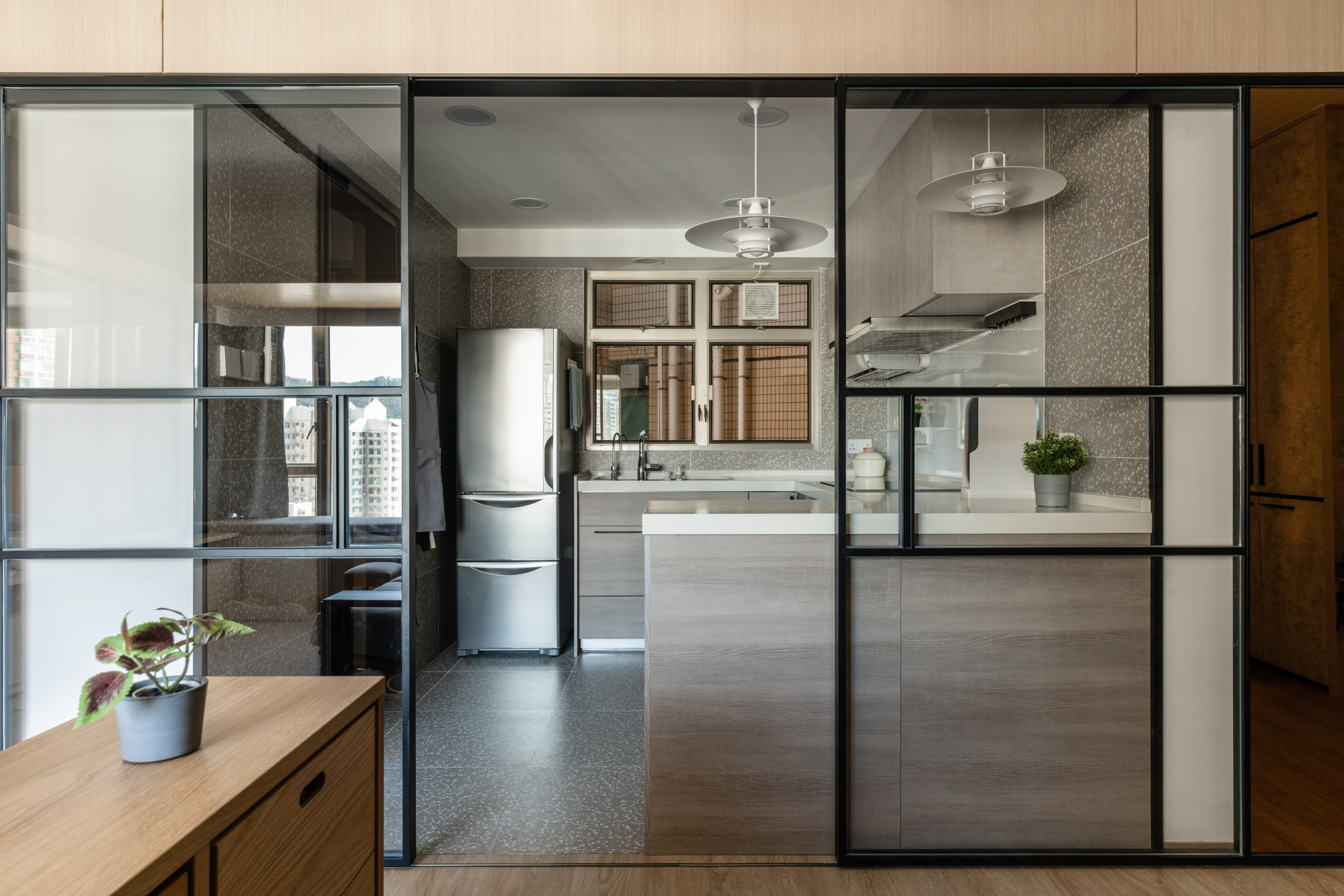
Living area
In the living area, separated from the dining zone by useful storage, a Japanese-style panel provides a visual connection to the study. The Puro sofa (top just visible) came from ALOT Living (alot.com.hk).
The cat ladder and running platform, designed by MAD Studio, extends into the dining area. The box below the LG television houses a motorised Vividstorm projection screen (vividstorm.com.au) and the black metal frame around the screen conceals the audiovisual cabling, keeping it safe from playful paws.
Bathroom
The enlarged guest bathroom is fitted out in woodgrain laminate with a quartz worktop from Kwong Tai Marble (29 Mong Kok Road, Mong Kok, tel: 3428 2118). MAD Studio also designed the black aluminium framed mirror and open shelving unit. The two round wall lights came from Taobao.
The floor and wall tiles came from Sam’s (LapShun) Material Supply. Because the guest bathroom doubles as the couple’s laundry, an LG washer/dryer combination was also installed.
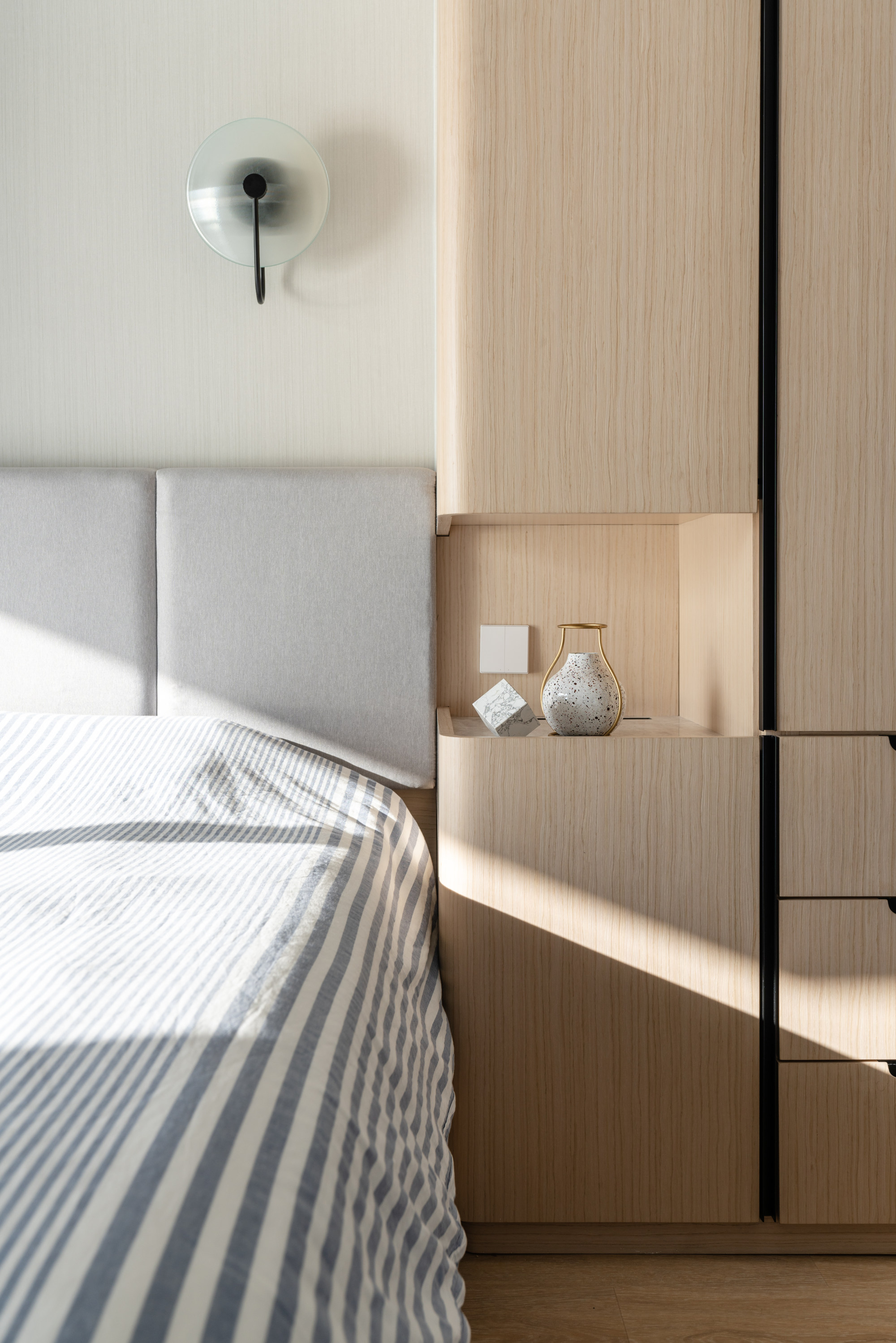
Bedroom
Wardrobes built right up to both sides of the custom-made bed incorporate a niche to function as a bedside table. The bedhead, also part of MAD Studio’s design, is upholstered in light grey fabric. The wall light was sourced on Taobao.
Study/home office
A platform providing storage in the study floor and doubling as seating for the desk was designed by MAD Studio, which also designed the desktop and the bookshelves in marble-look plastic laminate. A diatomaceous earth finish from Titus (titus-diatom.com.hk) was applied to the walls.
Study
Light oak timber, a white ceiling and grey marble-look finishes reflect the homeowners’ love of Japanese-style interior design.

Tried + tested
In this flat occupied by more felines than people, Alvin Cheng Ka heng, creative director at MAD Studio, integrated a bespoke cat ladder into the light oak joinery of the Japanese-style decor. For variety of movement, each shelf is different – some with a rectangular opening, some triangular, and facing in different directions.
The shelves are removable so the cats’ pathway can be changed should they become bored with the route.

