For a while, he parked the idea while he attended to another retail dream. In 2008, he had been checking out new locations for WW Chan & Sons, a tailoring firm that had arrived from Shanghai in 1952, was based in Kowloon and wanted to shift to the island.
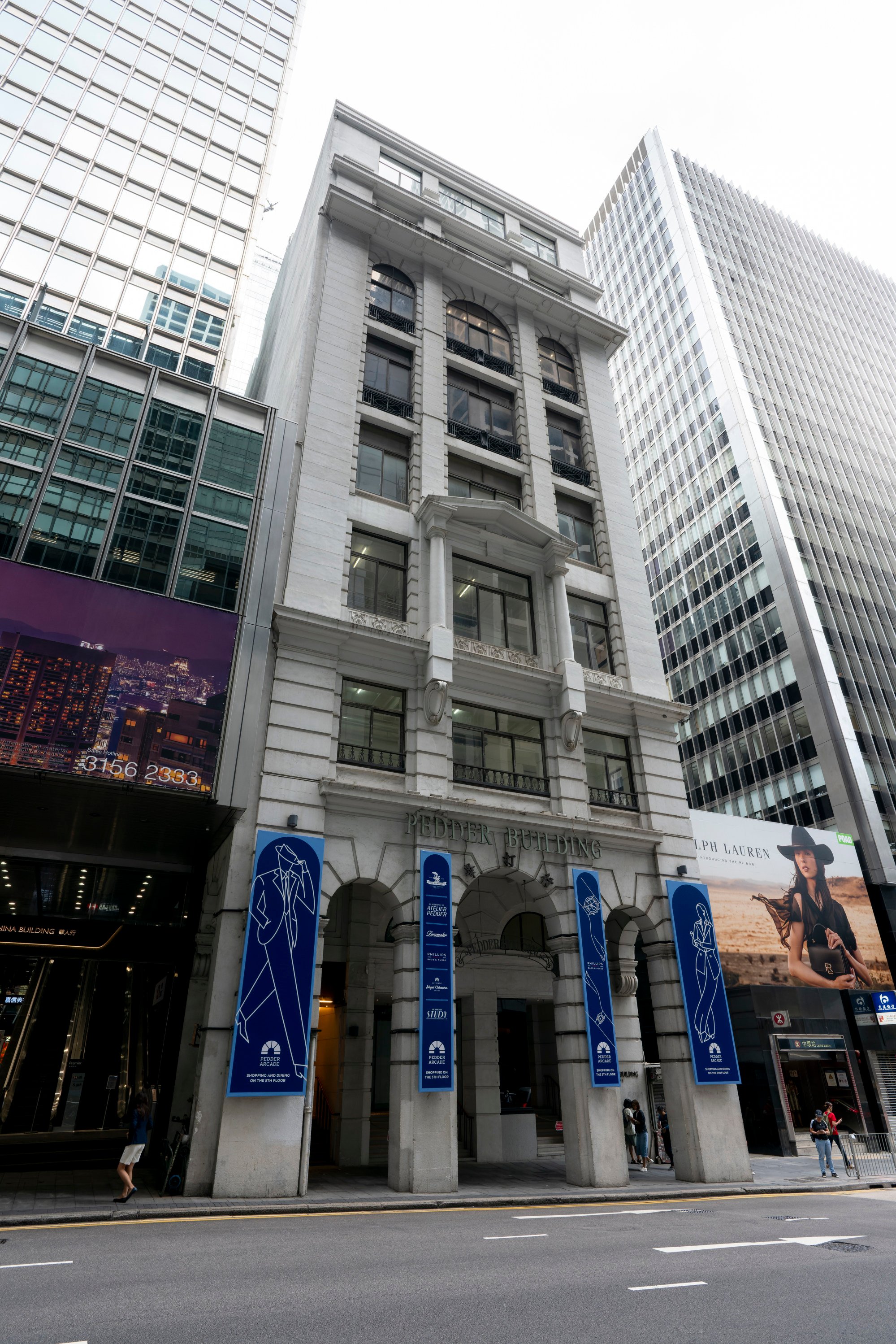
Cho thought of the high-end menswear store he yearned to open. He was not, as he puts it, “married” to the idea of a historic address yet he sensed potential. He rang Katherine Wong, an old friend who had been working for Skidmore, Owings & Merrill architects in New York and was about to move back to Hong Kong.
He asked her if she would design an emporium in a 750 sq ft (70 square metre) unit on the third floor. “We came on one of the leasing tours,” Wong recalls. “It was empty – just white, with high ceilings and large windows. There was no electricity, I remember we had to do a new cable. And I was, like, ‘Wow – this can be something.’”
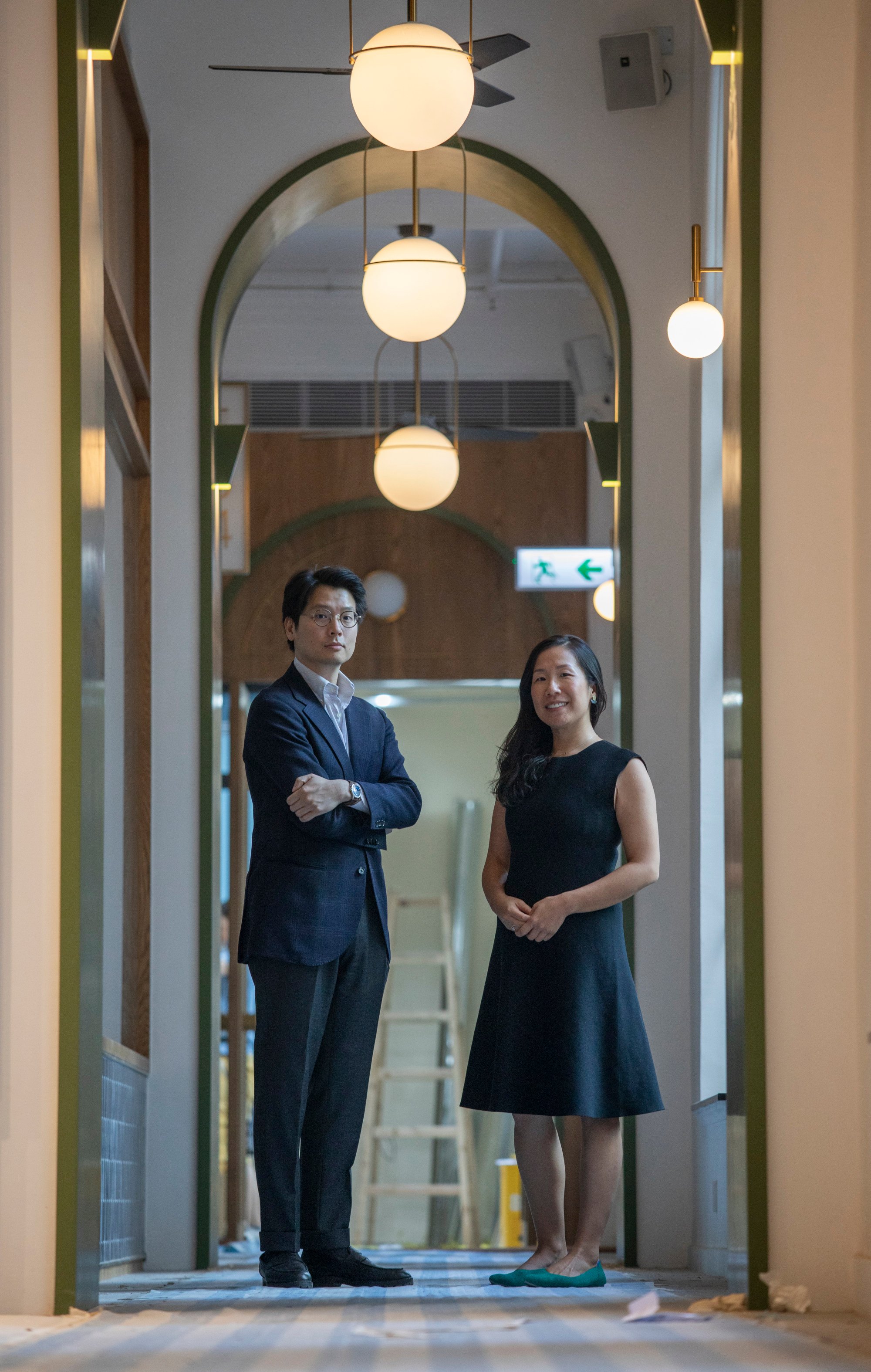
It was followed by an Armoury in the basement of The Landmark, which has since moved to a bigger space opposite the original unit and incorporates The Whisky Library, and an Armoury in a former cheese warehouse in New York’s Tribeca. Wong designed them all.
“Mark has such big ideas, he thinks about them for years and years,” she says. “Then he comes and says, ‘What do you think, Katherine?’ And I take his vision and try to refine it into something technically and architecturally workable.”
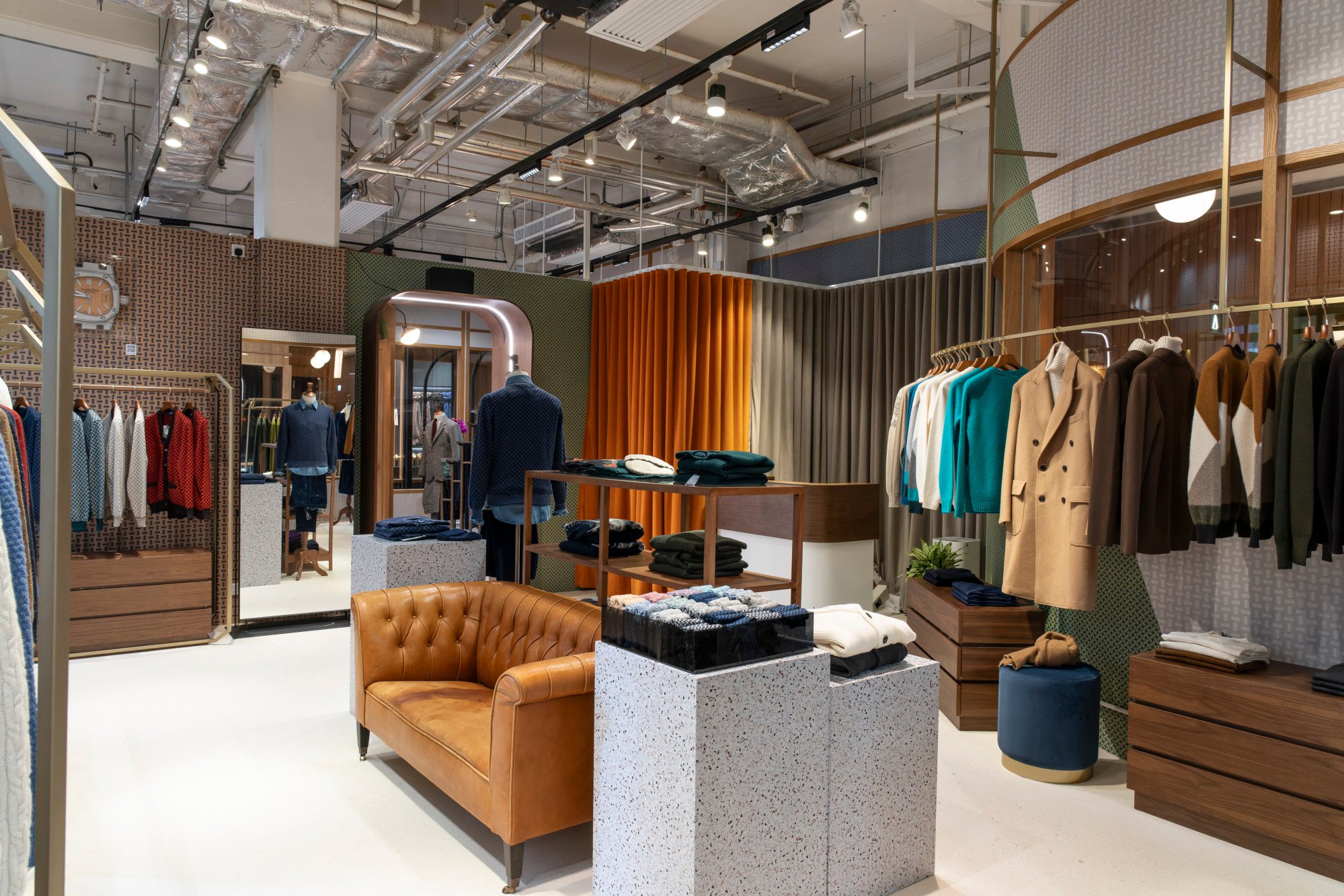
Meanwhile the Pedder Building, having revolved through many retail cycles in the past century, continued to tweak its appearance. In 2012, it was both youthfully American (Abercrombie & Fitch took over the Shanghai Tang space, for which it paid HK$7 million per highly perfumed month) and an art lover (a flock of galleries roosted on various floors).
But by 2017, Abercrombie & Fitch had expensively broken its lease and departed. Soon the art galleries began to flit.
“Two years ago, the building was mostly emptied out,” says Cho. He did not want to leave but admits he had started looking at other locations until he learned that a college friend was dating the nephew of Sherman Tang Sing-ming.
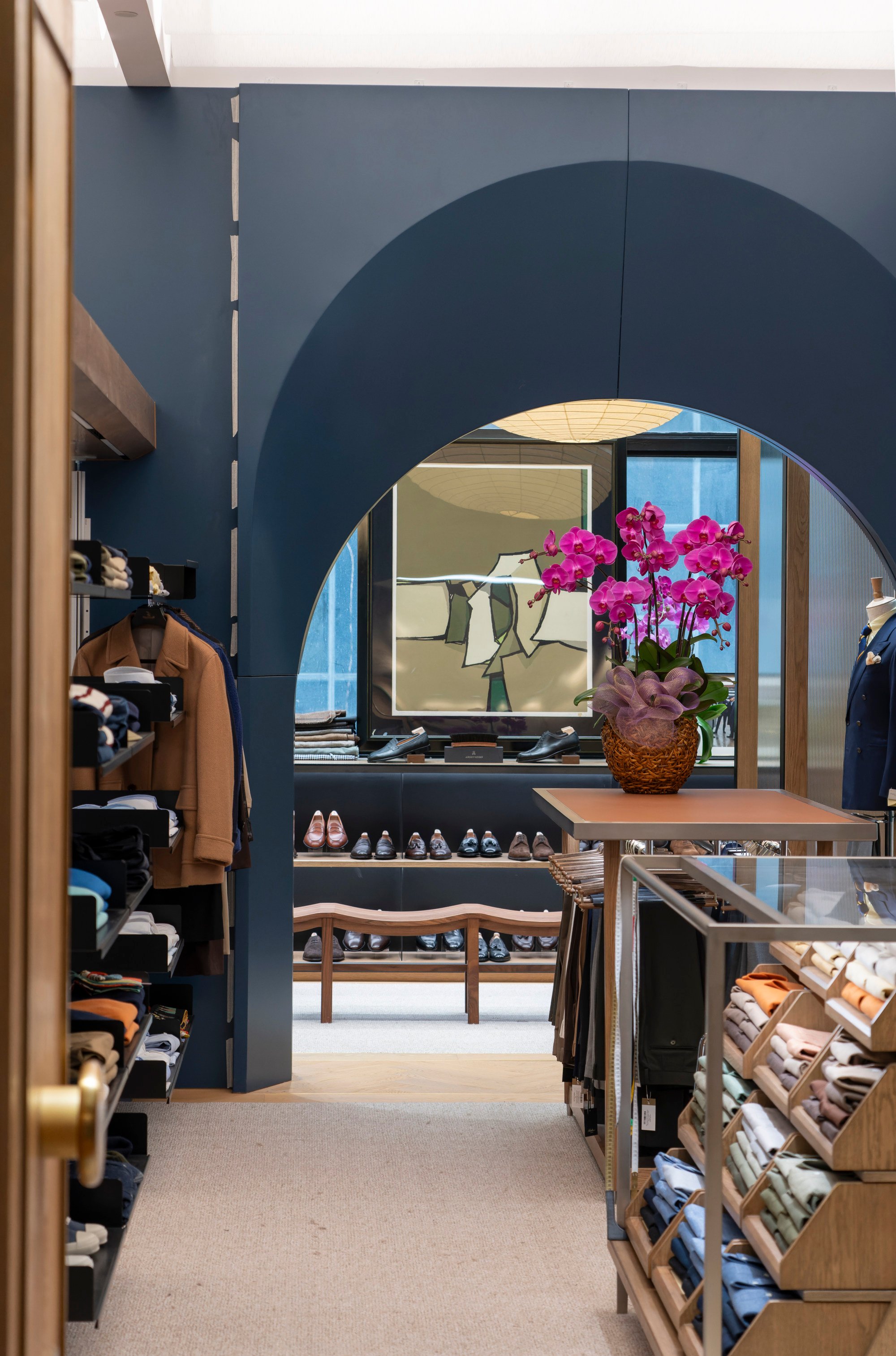
“Weirdly, despite being here for 10 years at that point, I’d never spoken directly to the landlord,” says Cho. He had dealt with the leasing team; also, the Fok family was enmeshed in legal wrangling over their father’s estate, which would not be settled until 2022.
“So I said to the nephew, ‘Do you mind getting me an audience?’ It was a shot in the dark but the beauty of Covid is that everyone’s floundering and everyone’s open to new ideas.”
This thing lives or dies as a group
He made his pitch. He knew he did not have the funds to execute it himself and the owners would have to pay. “I spent six months talking these guys into it.”
A collection of shops under one roof is not exactly a new concept for Hong Kong mall rats. But what Cho crucially suggested to Tang – assisted by Wong’s sketches – was a fresh layout for the entire floor.
“What I wanted to create was a little more sophisticated but also more slow, more low-key, and this is one of the few places where you could actually pull it off commercially,” he says. “You’re upstairs so the rent is just about low enough that you can operate a sort of high-end mall without needing trillions of customers. And I know the shortcomings of the building.
“One of the biggest is that you come in and you walk down that depressing low-ceilinged corridor …”
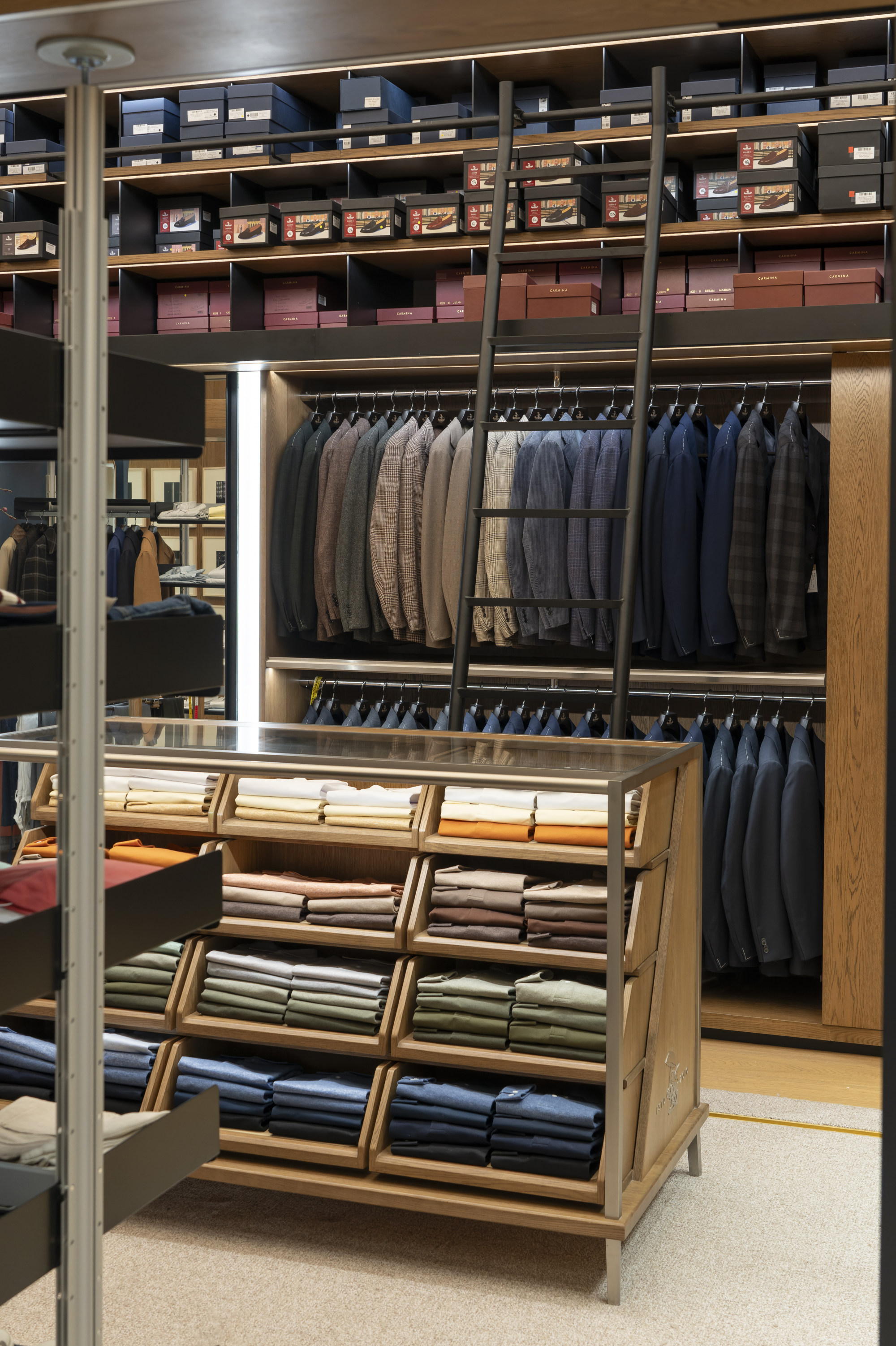
The 4,500 sq ft Pedder Arcade changes this approach: customers exiting the lift are led along a corridor lined with huge, original windows. The word “arcade” derives from the word for “arch” within which shops nestled.
By happy coincidence, the fifth-floor windows are the only ones in the building with additional semicircles of glass above them that echo the stone arches at the Pedder Building’s entrance.
Traditionally arcades, being covered passages, are open at both ends. Wong’s design cleverly suggests, as much as one can on a fifth floor, a sense of being outside. Over the years, previous tenants had built false ceilings.
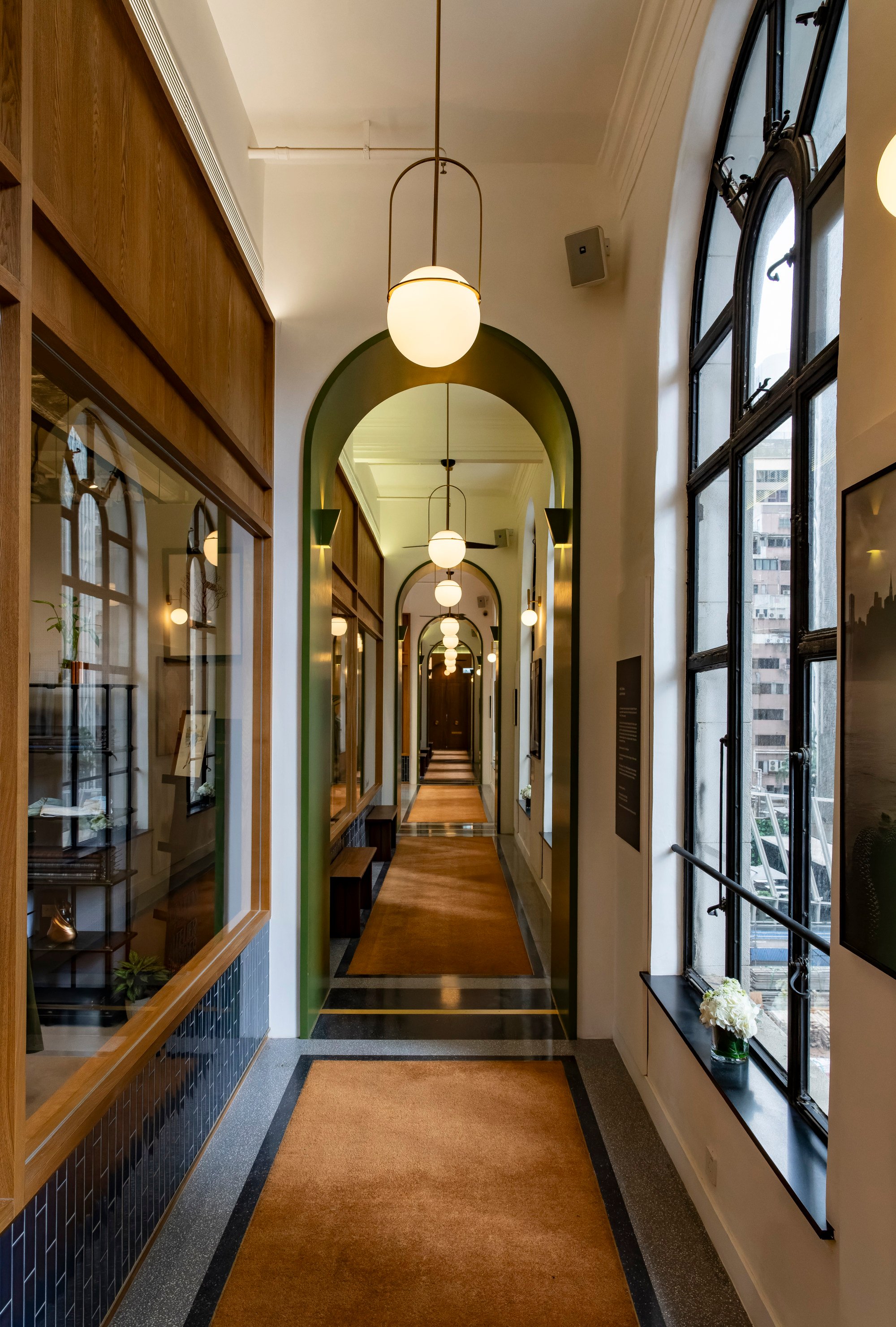
She encouraged Tang, who has acted on behalf of the owners throughout the process, to climb a ladder and appreciate the possibilities in the hidden gap. He agreed.
After discussions with the reluctant contractors, Wong – who is the mother of two children under five and has the calm air of a practised negotiator – persuaded them the ceilings could be raised by a metre (3 feet and 3 inches).
This has given the floor a remarkable airiness. It is not quite the Burlington Arcade of London but it is a highly effective redesign. Each unit has its own impressive front door (with letterbox), “street” light, exterior tiling and number. The ground has coconut matting, not carpet.
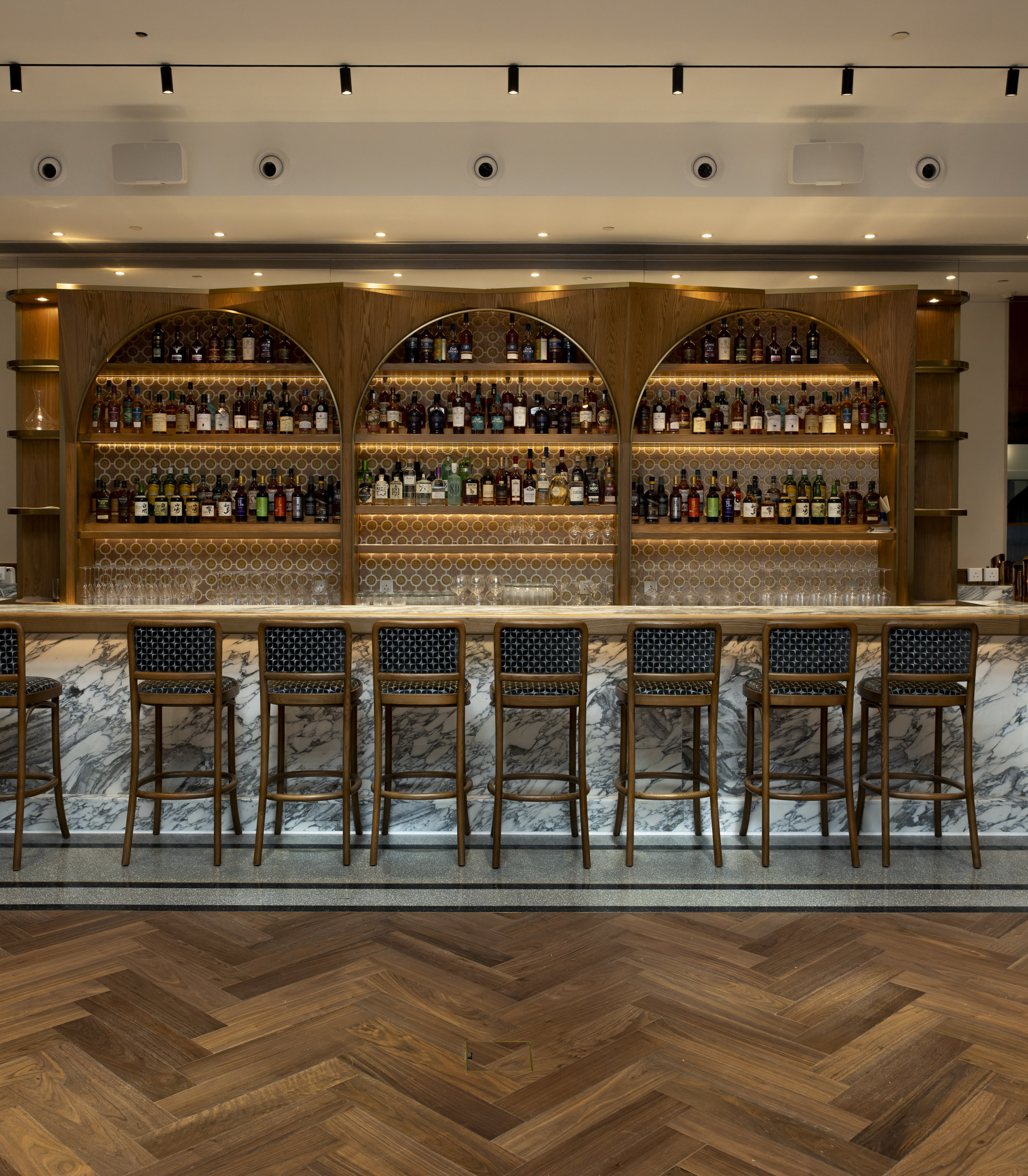
Above the cafe area, eight skylights mimic circadian weather so efficiently that plants can be grown beneath them.
Apart from that, there are five units, of which the relocated Armoury, at 1,800 sq ft, is the biggest. The watch department of Phillips auction house has taken one. Filling the remaining three has taken a year of negotiation.
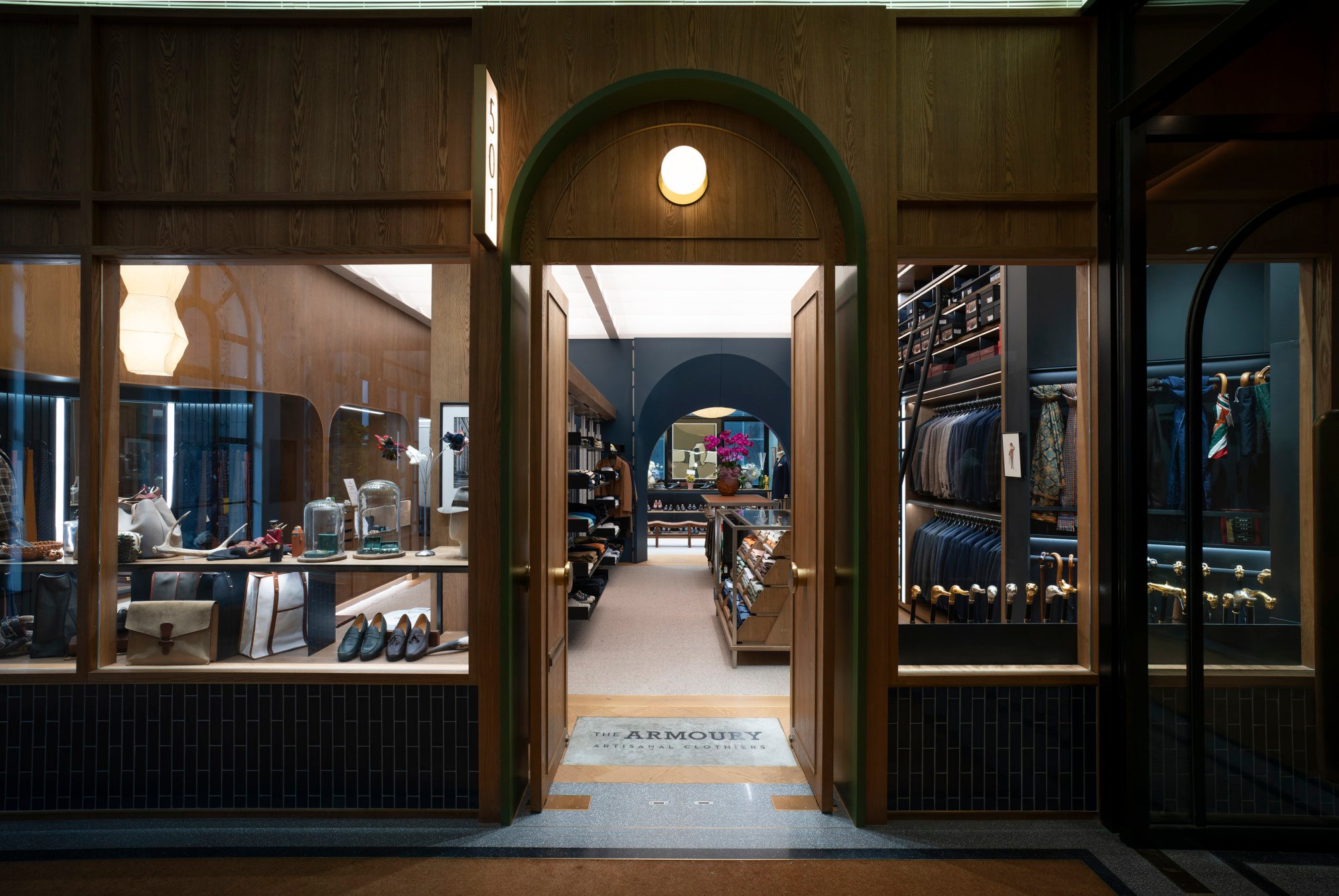
“There was a lot of interest but everyone’s scared,” says Cho, frankly. “Everyone wanted to do a pop-up, no one wanted to do a shop.”
As a result, he has had to negotiate joint ventures. “So I’m actually responsible for all the other stores for the time being. I basically staked my reputation on this project. I didn’t want it to languish for another year.”
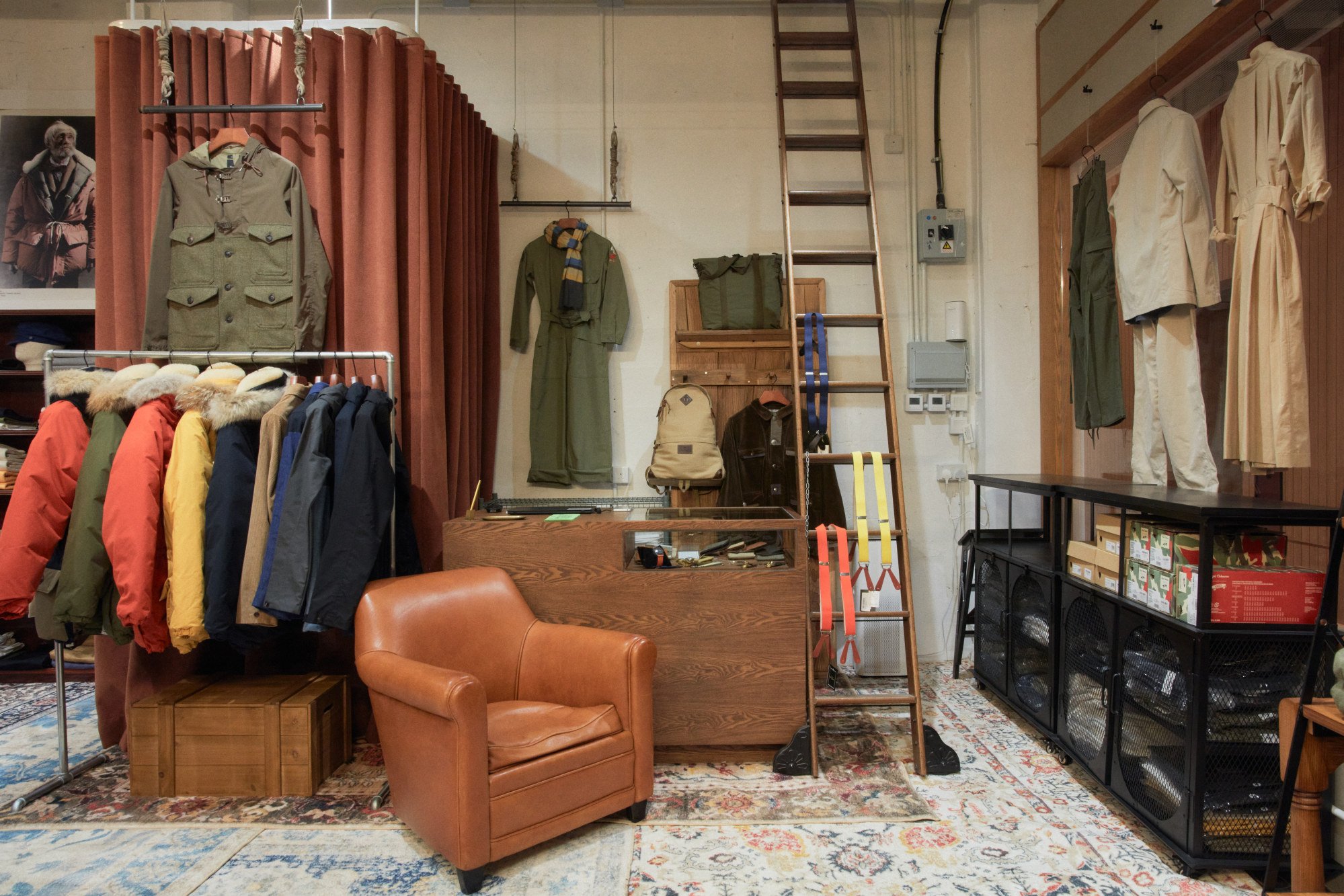
“Fair question,” says Cho. “This is something that’s a lot more coherent. The reason Sherman trusts me to bring good tenants to him is that I don’t bring him people that I don’t think will work. This thing lives or dies as a group.”
He sounds a little drained. He has been dreaming of this outfit for years. Now the fabric has been cut, the pins removed, the accessories chosen. It is time to see if it is a good fit.

