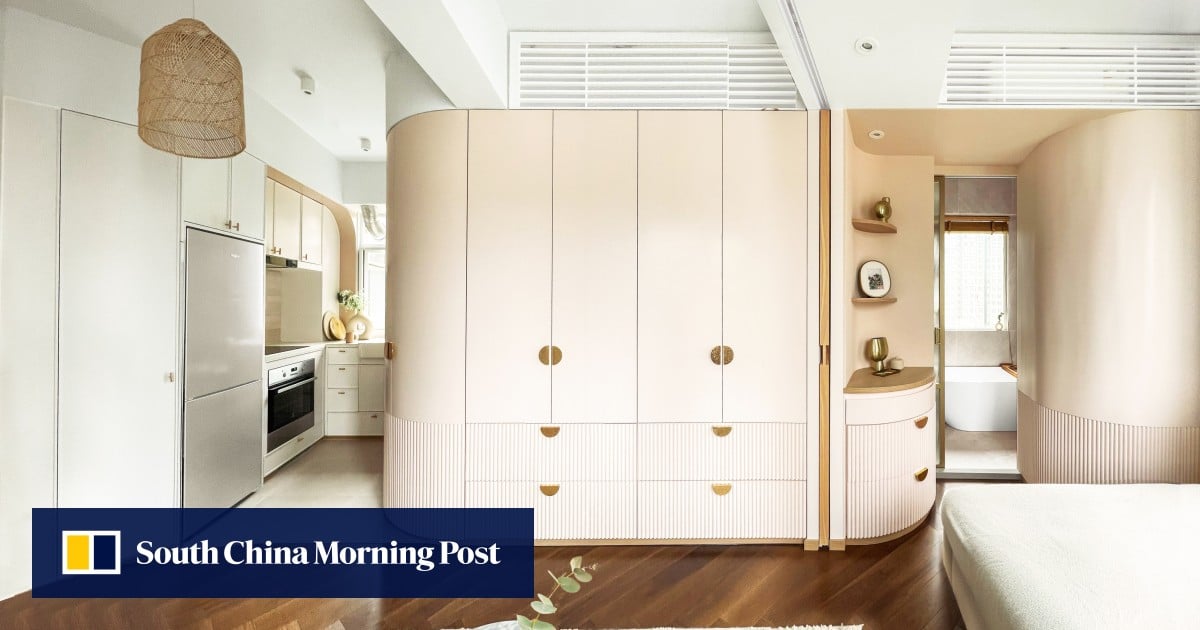She even has a built-in oven, as well as a tall fridge that has not been relegated to the living room – the appliance’s default location in many space-deprived Hong Kong units.
“I wanted to do a lot more cooking and I wanted a kitchen that was easy to use,” says the thirty-something Chinese-Australian, who also requested room for potted plants, a dedicated niche for a waste bin and a perch for meals.
Her trick for making room? Employing two designers who devised a clever floor plan incorporating flexible partitions and well-considered storage. Natural light also helped keep claustrophobia at bay: in the flat’s original iteration, two bedrooms blocked much of the sun’s rays.
Timeless luxury in Hong Kong flat renovated for couple’s retirement
Timeless luxury in Hong Kong flat renovated for couple’s retirement
“I knew I wanted to buy something cheaper and spend some money renovating,” she says. “I saw the potential of the flat as soon as I walked in because it had windows on all three sides.” A rooftop of the same size sealed the deal.
It helped that Zhang, who works in business development for a global refurbished-electronics marketplace, knew what was important to her, and who could help her realise her goals.
“The moment I saw their plans I was like, ‘Right, I’m going with these guys,’” she says. “Not only did they fit in the bath, but they did this incredible curved design with the shower.”
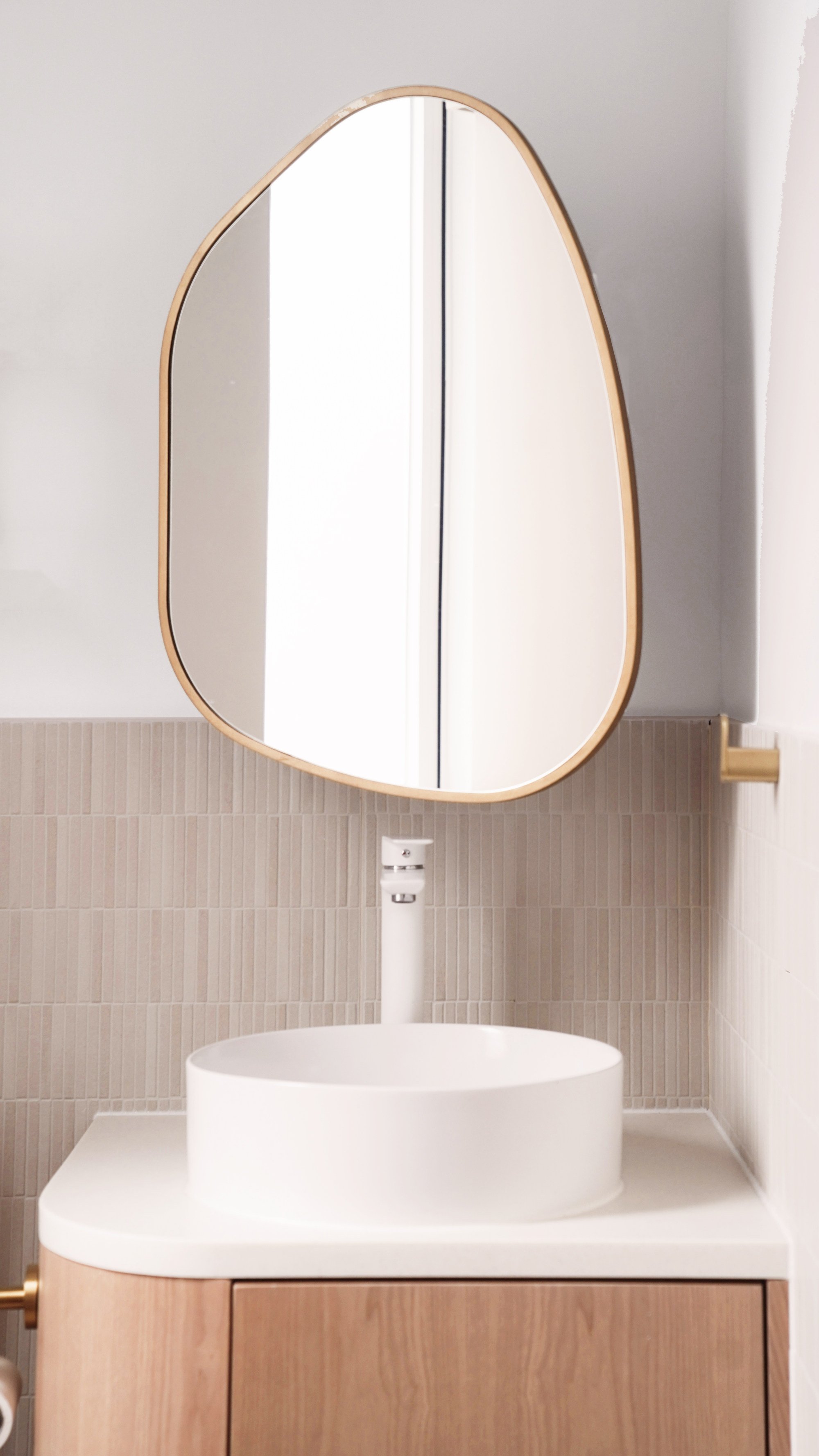
The barrier-free shower boasts designer flair in its colour scheme, too. Instead of sticking to one hue, the pair suggested mixing and matching to create a visually arresting, bespoke expanse.
About this and other material choices, including rattan for a pair of pocket doors, Zhang says: “It was all very much Pinterest driven but then also finding what was available in Hong Kong and within budget.”
Separating the bathroom from the toilet – common in Japan and a popular choice during the pandemic to improve home functionality – also afforded the privacy necessary when entertaining.
“I’d seen a lot of layouts where everyone goes through your private space to use the [toilet]. I just thought that was a bit invasive, so one of the things I said I wanted was the toilet to be a stand-alone. I also wanted a bit of distance between the toilet and where I was sleeping.”
The bedroom and bathroom are at the far end of the flat, opposite the entrance, which has the kitchen to its immediate left. The living room sits in the middle, separated from the kitchen (and small laundry area) by a large storage unit. The toilet is next to the washing machine.
Barbie-inspired Hong Kong home ‘feels just right when you walk in’
Barbie-inspired Hong Kong home ‘feels just right when you walk in’
The general plan, says Jordan, came quickly and intuitively, especially after Zhang’s detailed “brief”, which ruled out a loft-style platform, built-in furniture where stand-alones would do, or multipurpose spaces.
If the aim is for “open, single level, everything accessible for day-to-day use”, having constraints makes it easier to be more creative with the plan, says Jordan.
He adds that the rectangular footprint allowed him and Standaloft to “play a bit” and come up with “something a bit more unconventional”.
I love that it was a woman who was bossing around the men
She was also clear about what she wanted in a contractor, and was grateful for her designers’ recommendation: Mable Lo, of Mega Concept Interior Design.
“I’d gone to so many apartments where the light switch panel was tilted and I’m like, ‘It’s such a small detail but …
“I love that it was a woman who was bossing around the men as well.”
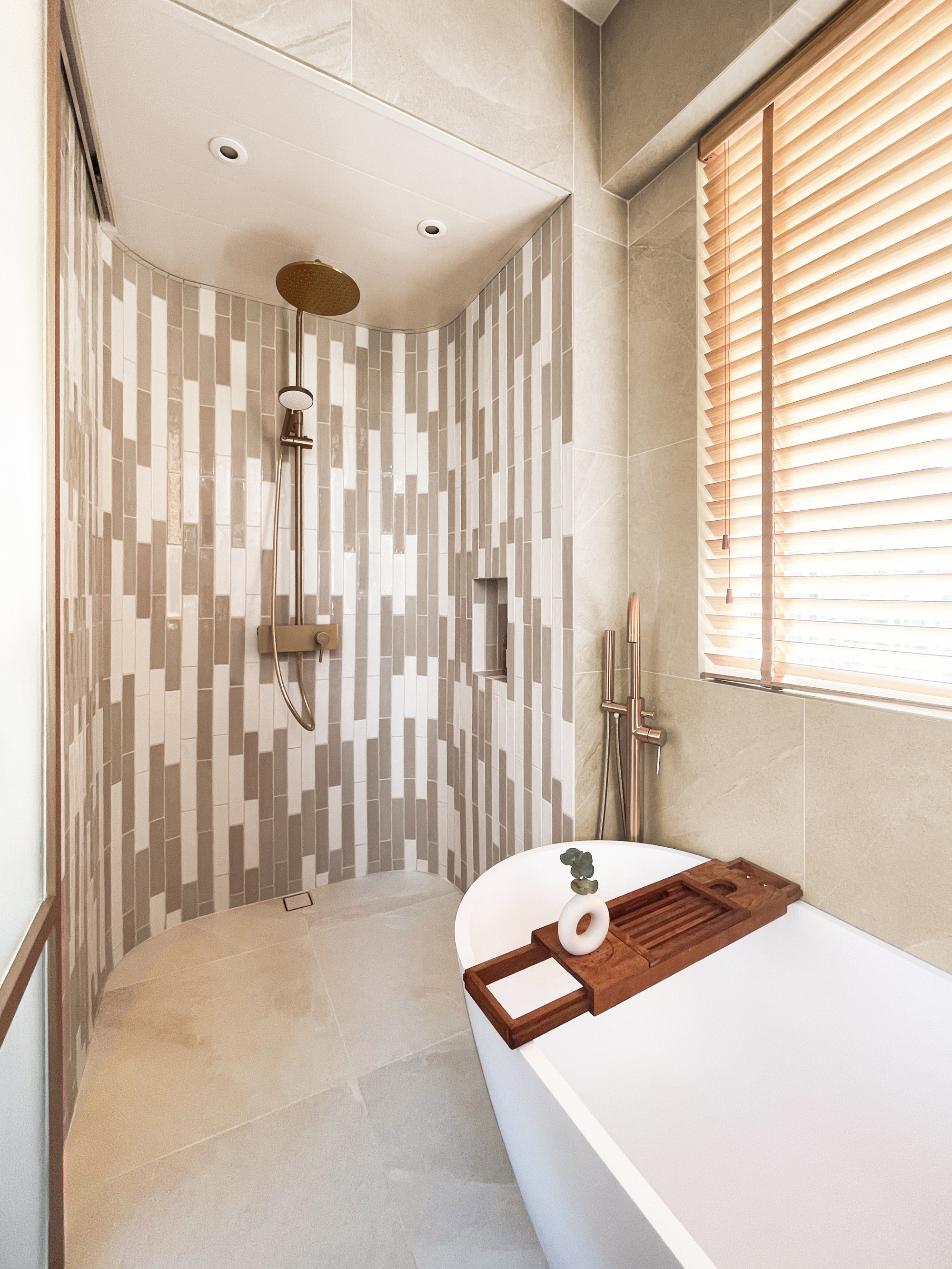
Although delighted to have a flat designed to her specifications, Zhang is also the first to acknowledge that the project was Covid-driven, with future profits guiding some decisions.
“The dream of Hong Kong is having a bathtub, a bed you can get out of on all three sides, and open space,” she says, laughing. “We managed to achieve two of those things.”
It was not the bedroom that almost scuppered plans. After demolition of the original interiors, Zhang texted Standaloft to say she was unsure of the large central wardrobe.
“I wanted to make it smaller,” she says, recalling the response – “Don’t”.
“Christina was like, ‘You’ve got to trust the design. We’ve measured things and it’s going to work.’”
The apartment is proof.
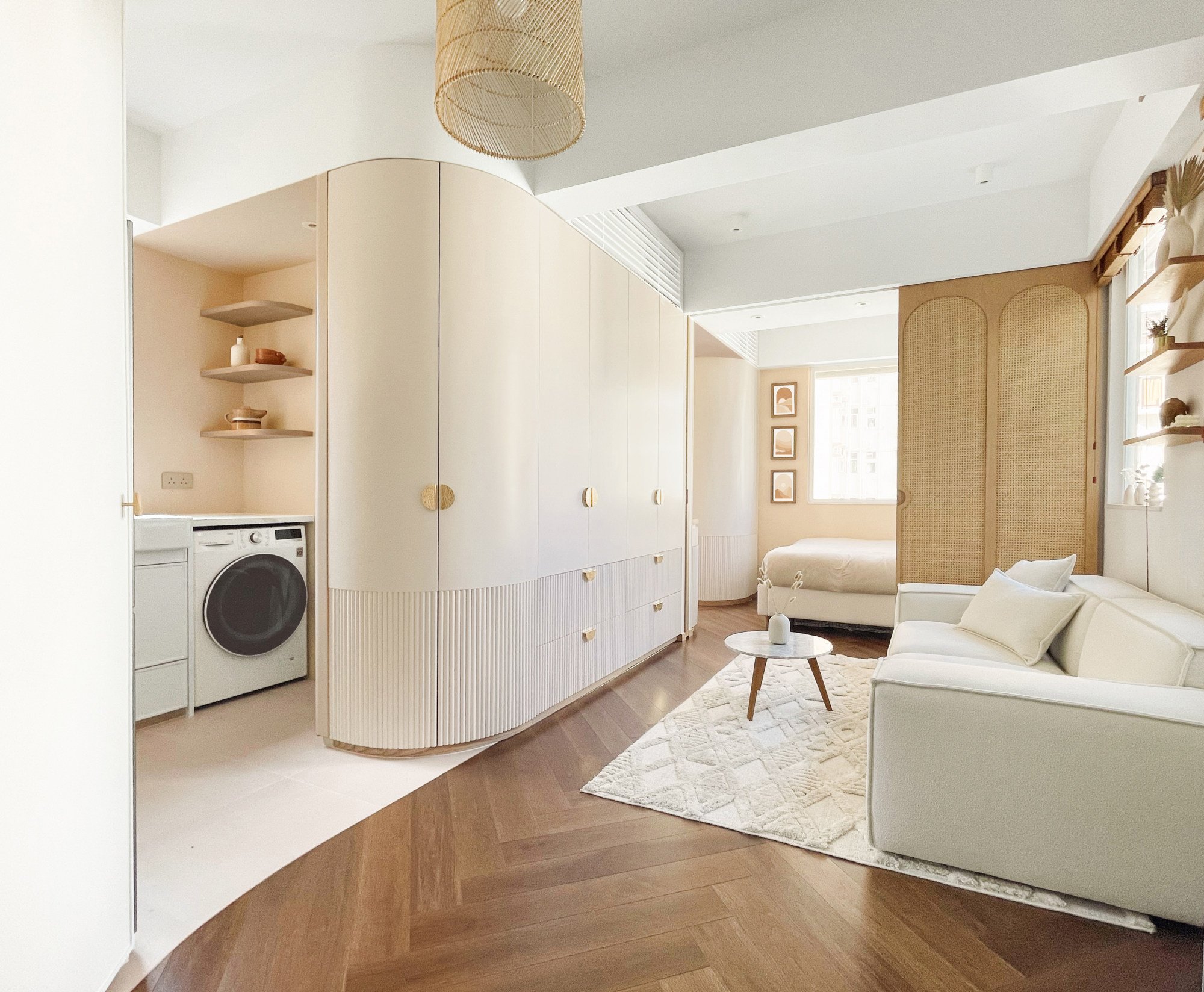
Entrance, living room and bedroom
Anchoring the flat is a deep storage unit, designed by Craft of Both (craftofboth.com), that holds everything from dresses to yoga mats. The drawer pulls came through Etsy.com.
Beside the wardrobe is a curved chest of drawers, whose rounded form aids circulation. The shelves above it were sourced through Taobao.
Entrance
On entering the flat, the kitchen is to the left. The high table, chair and pendant lamp were sourced through Taobao.
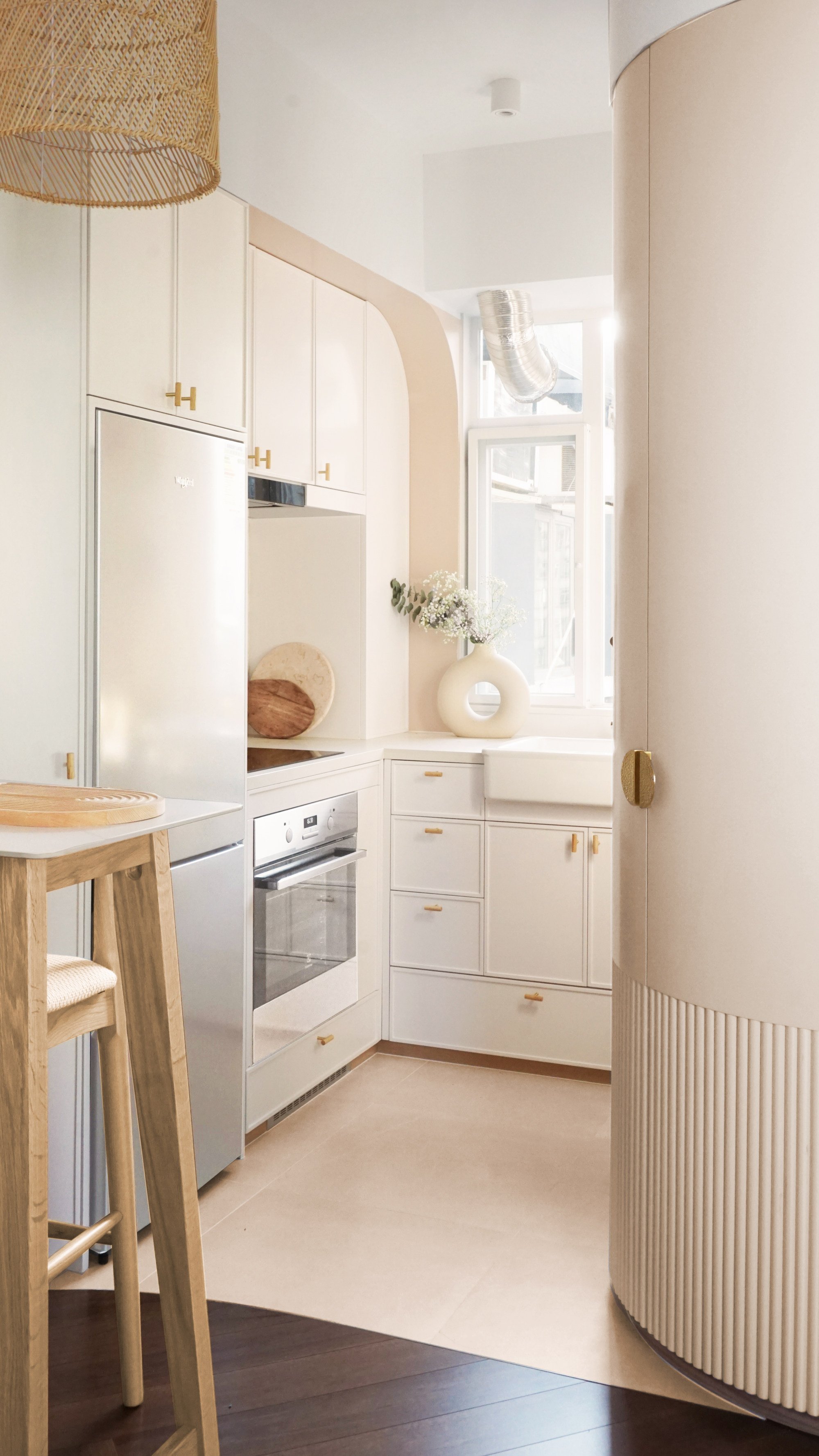
Kitchen detail
A butler sink from Ikea (ikea.com.hk) was paired with a tap sourced through Taobao. The kitchen cabinet door pulls came through Etsy.
Living area
Beneath the three-seater sofa, from JG Casa (jgcasa.com), is a rug from Miss Amara (missamara.com), on a timber floor sourced through Beauty Floor Engineering (beautyfloor.com.hk). The open shelves and coffee table were sourced through Taobao.
Soothing avocado green, French simplicity in this Hong Kong home’s makeover
Soothing avocado green, French simplicity in this Hong Kong home’s makeover
Bathroom
The en suite bathroom includes a tub, bath tray and blinds from Taobao. The wall and floor tiles came from Art Tiles Park. The shower hardware was from Classic Bathroom Accessories. The water heater is accommodated above the drop ceiling in the shower.
Toilet
Above the basin unit, designed by Craft by Both, is a mirror from Etsy. The Cielo basin came from Classic Bathroom Accessories (249 Lockhart Road, Wan Chai, tel: 2802 0328) and the tap from Richford (richford-group.com). The tiles were from Art Tiles Park (188 Lockhart Road, tel: 2890 8329).
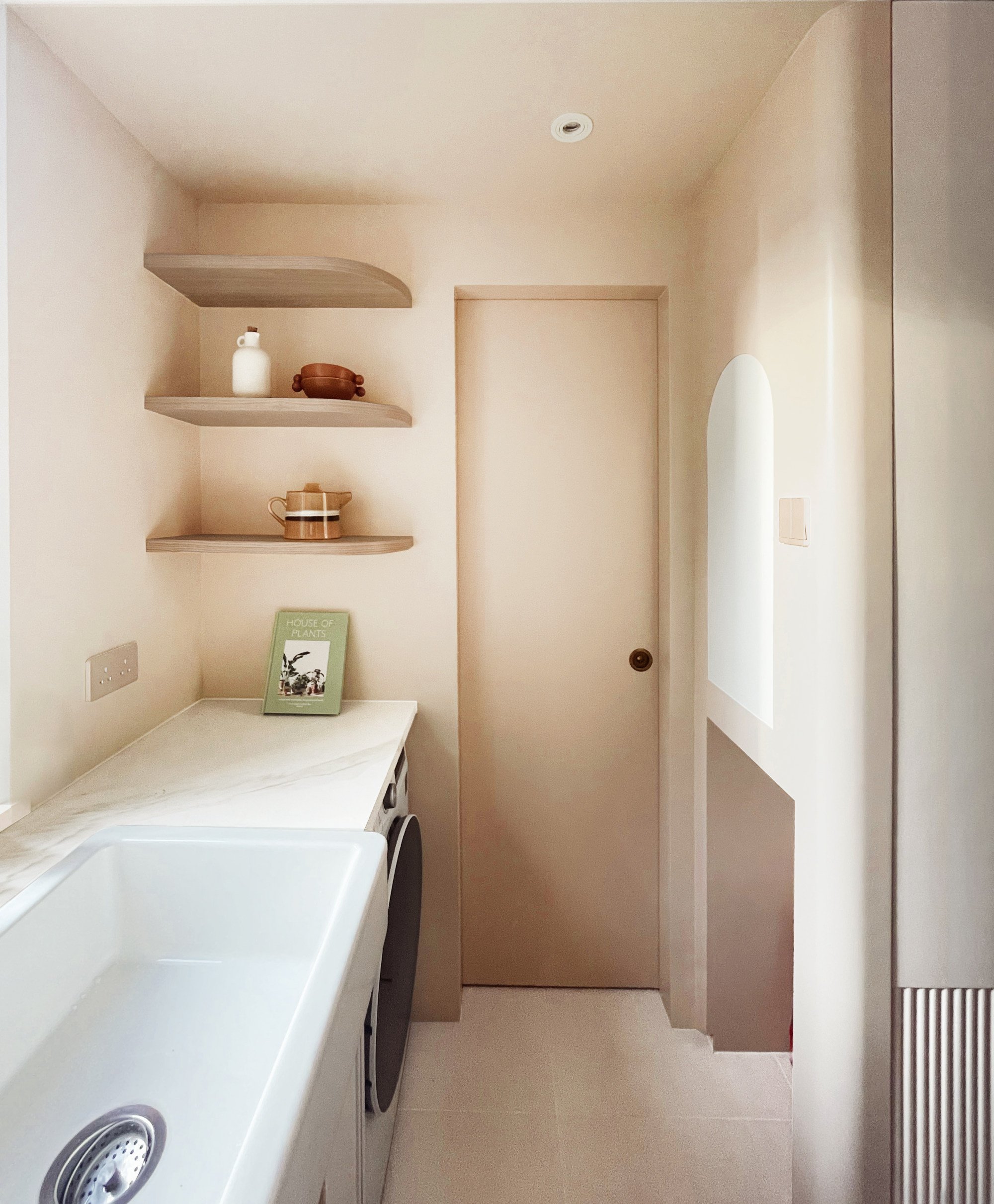
Tried + tested
At one end of the kitchen/laundry, and behind the central storage unit, is a dedicated area for magnetic spice tins. Below is a niche that fits Alice Zhang’s bin perfectly.
“In micro-apartments like this, clever provisions for waste and organisation systems are incredibly important – and make a huge difference in a space feeling human,” says Jay Jordan, of Craft of Both.
The inset, magnetic Formica piece was designed by Craft of Both and fabricated and installed by the contractor, Mega Concept Interior Design (Room C, 3/F, How Ming Factory Building, 99 How Ming Street, Kwun Tong, tel: 2111 0456).

